I have some fun news coming regarding the #1905Cottage.
I just love that little house.
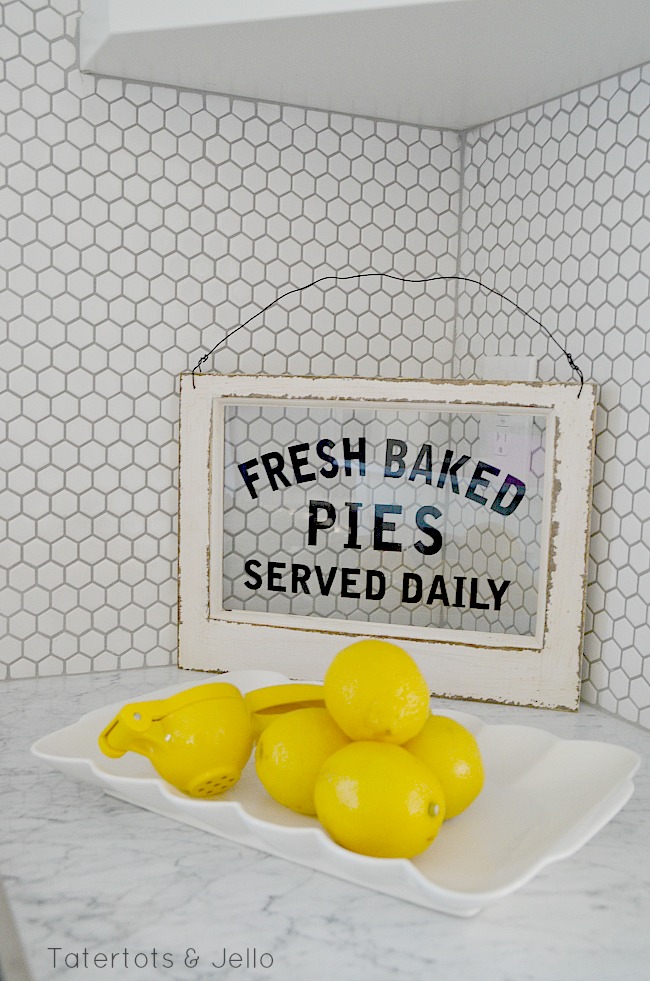
But in the meantime — here’s the kitchen reveal!!
And did I ever tell you why the kitchen reveal took so long?? When we took the bathroom floor up and looked underneath the cottage we discovered that the cottage’s sewer line was collapsed – so we had to get an entire new sewer line all the way to the street. And that costs thousands of dollars. It actually took my entire kitchen remodel budget and so I had to save that up again entirely. And that is why the kitchen was finished so much later than the main part of the house.
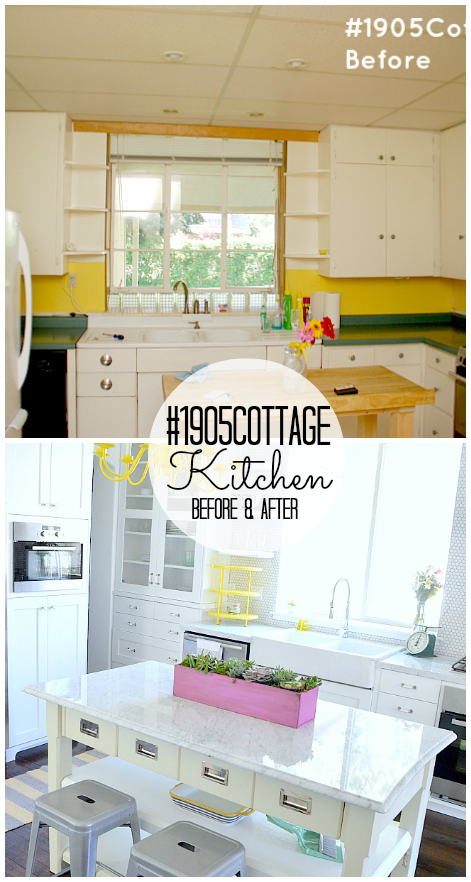
But it finally has been finished – and I am excited to share the details with you! As a very small space – the #1905Cottage has been really fun to work on. The kitchen is the biggest room in the house. But it still had it’s issues. When we bought the house the kitchen had a dropped down, grid ceiling, dropped doorways and an awkward design. So we came in and ripped it all apart to see what the bones of the room was. We discovered a hidden doorway, a much higher ceiling and doors and the last remaining original window in the house. Plus TONS of really cool wallpaper designs that had been used in the home over the past 100 years. Here’s what it looked like before:
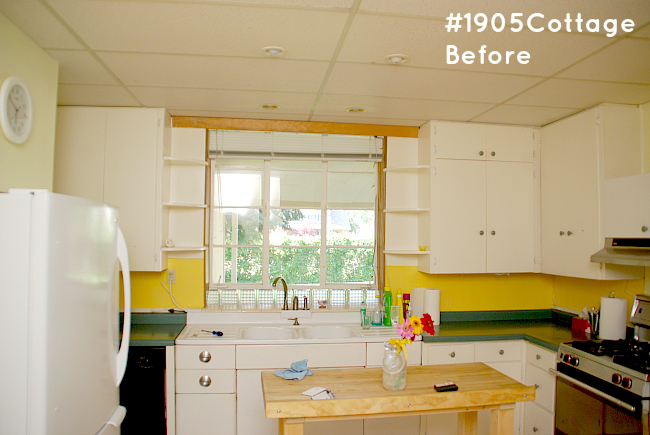
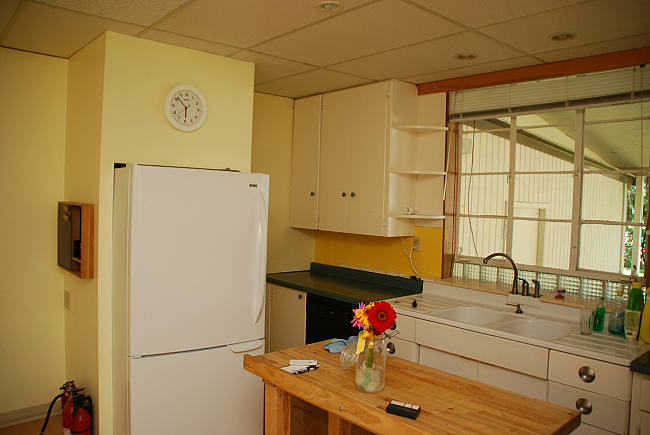
And then here’s what it looked like during:
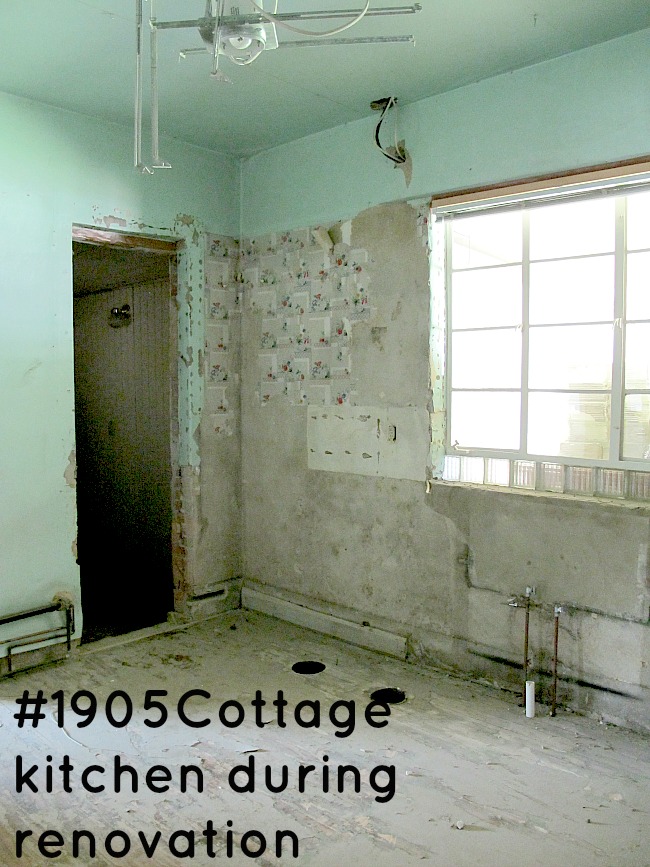
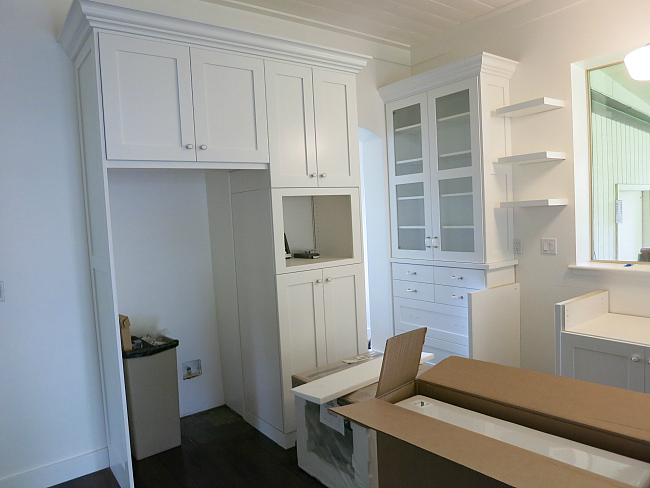
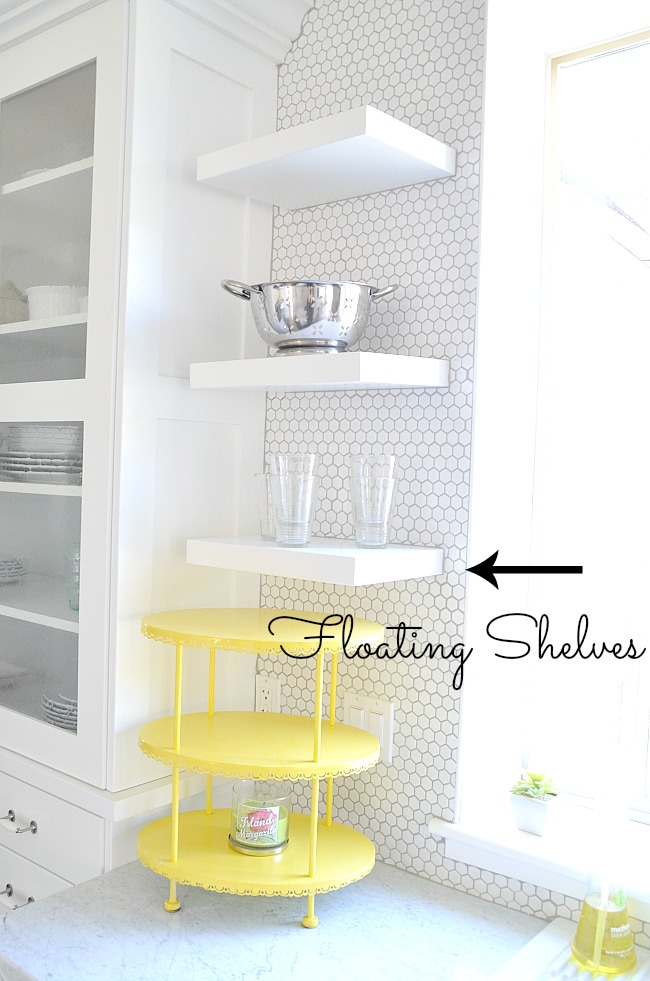
I knew I wanted to keep the room light and bright with white paint and white cabinets. I also decided to use hexagonal tile on the backsplash and take the backsplash all the way to the ceiling. Instead of upper cabinets on the main wall, I designed floating open shelves.
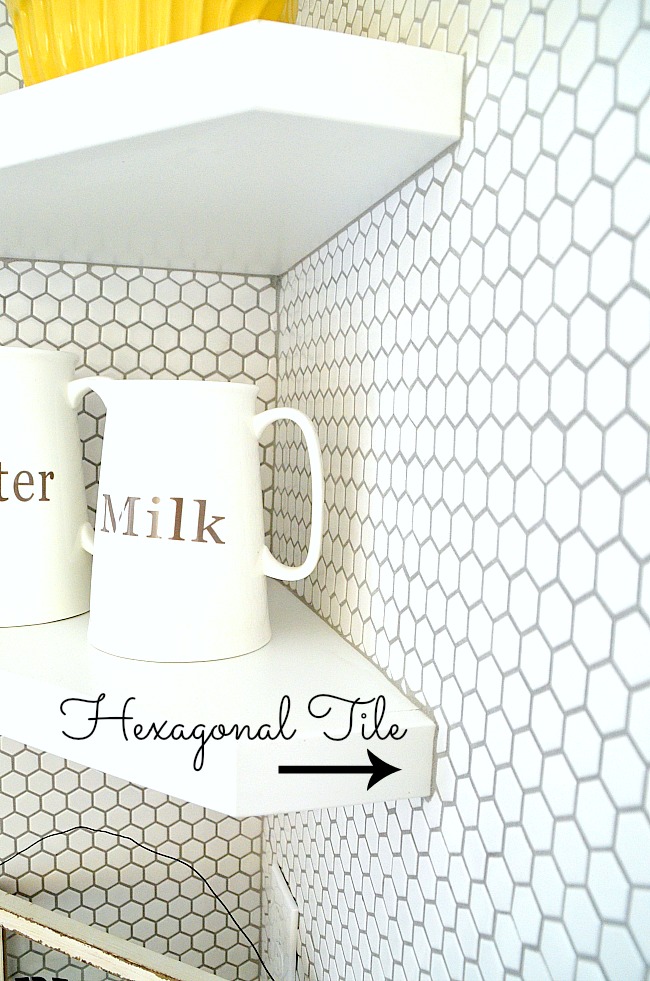
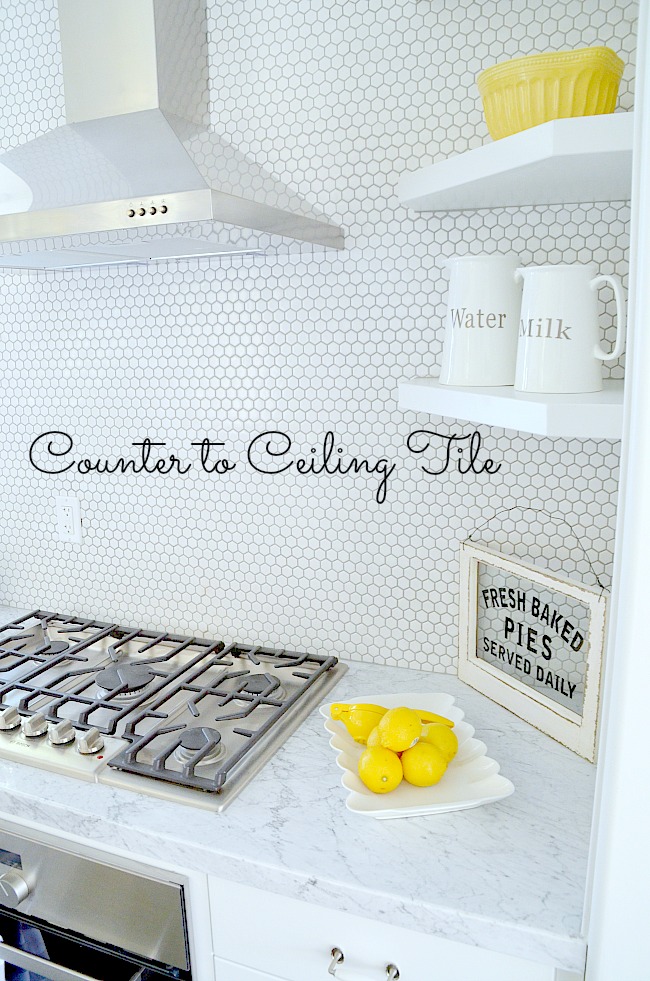
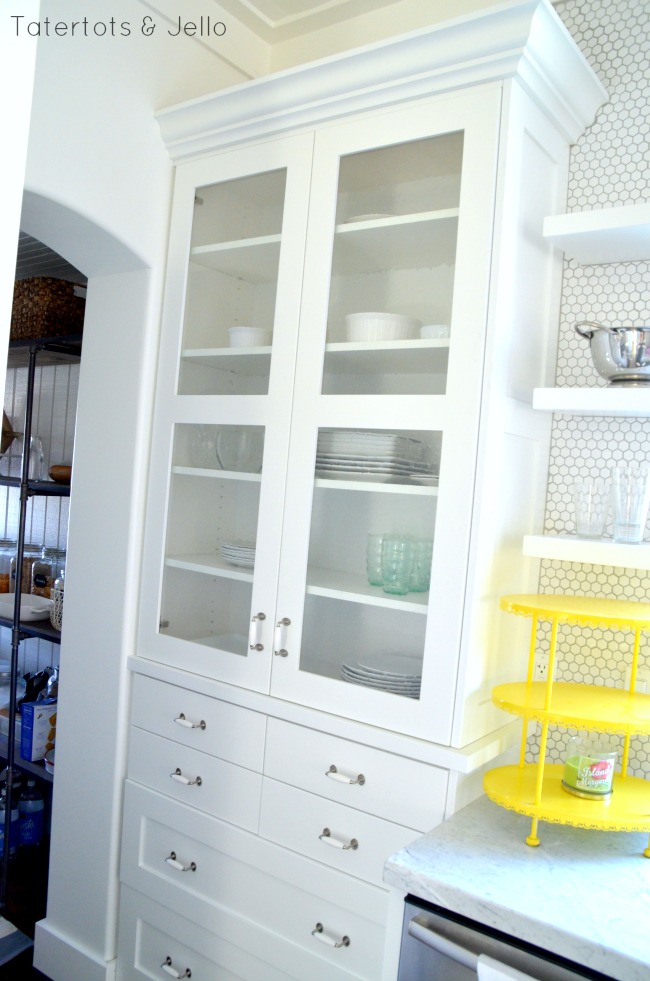
And on the other main walls I designed built-in cabinets for storage. And to keep with the history of the home, I decided to put in seeded glass in the storage cabinets in the kitchen.
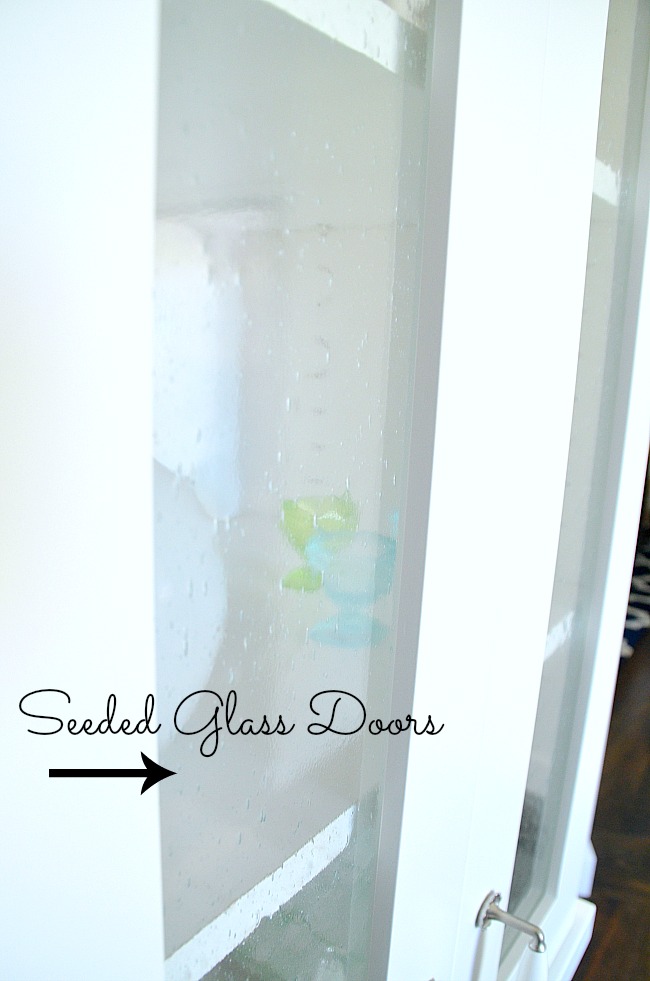
I also spent the whole summer two summers ago sanding down the original hardwood floors in the #1905Cottage kitchen. I rented three different sanders to get the many layers of old linoleum and glue up off the floors. I know in the end that all of that effort was worth it. Now I look at those floors and I love seeing the character.
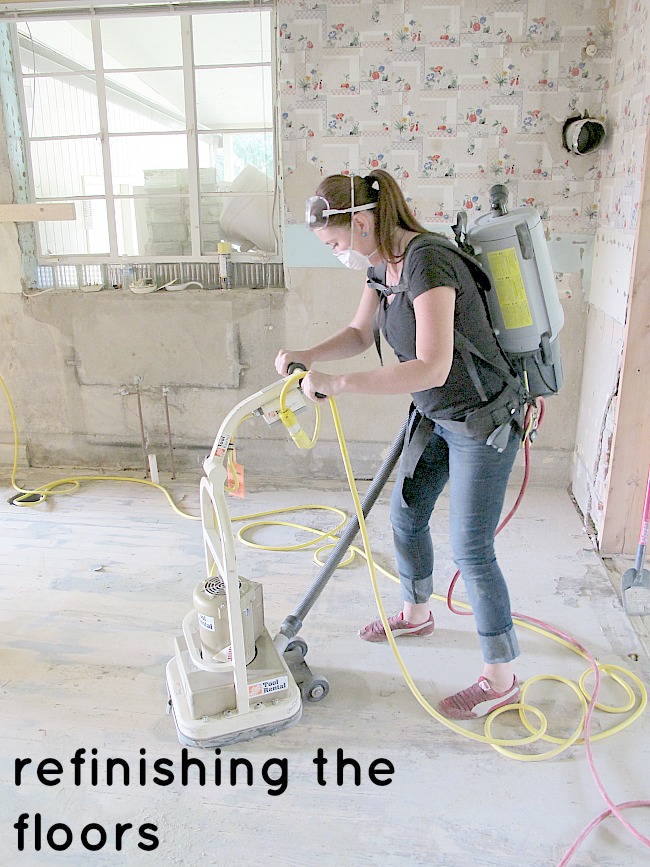
And another cool thing to know is that all of the original floors in the home are straight, pieces of pine without breaks. And that is hard to find now. So the ones in the kitchen are lengths of pine that are 20 feet in length.
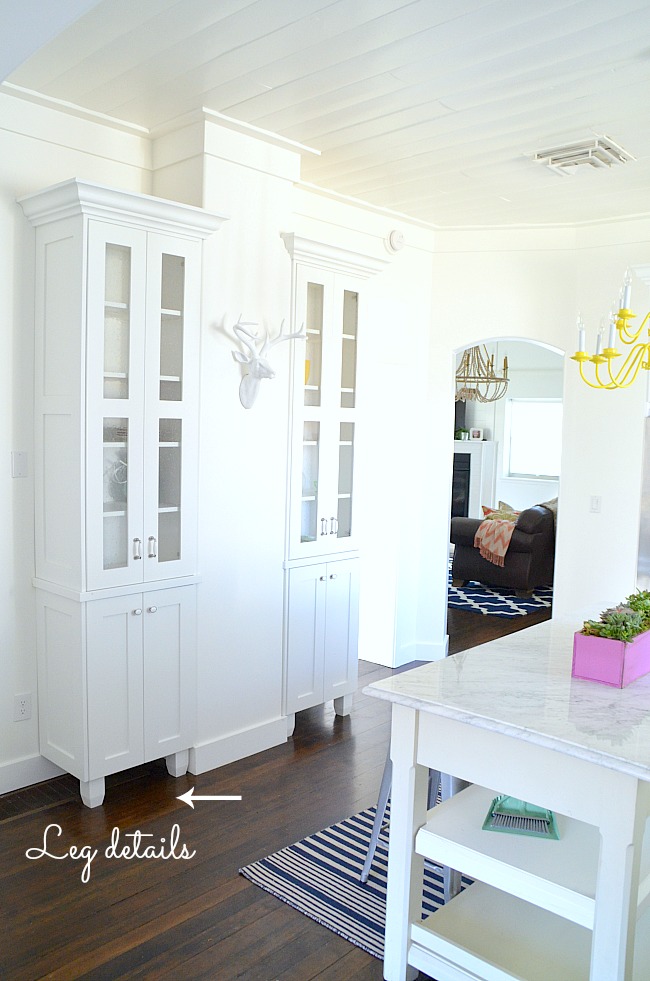
For the island of the kitchen I wanted something that could be moved, just in case the space ever needed to be used for something different. So when I came across a discount Williams Sonoma island at our discount store DownEast Basics, I loved the marble top. And then I found out that it was discounted from $5,000 to $1,000 and then an additional 20% off – I knew it was perfect! My father-in-law built a shelf to go at the top of the island. I am hoping to find some baskets and keep kitchen basics inside.
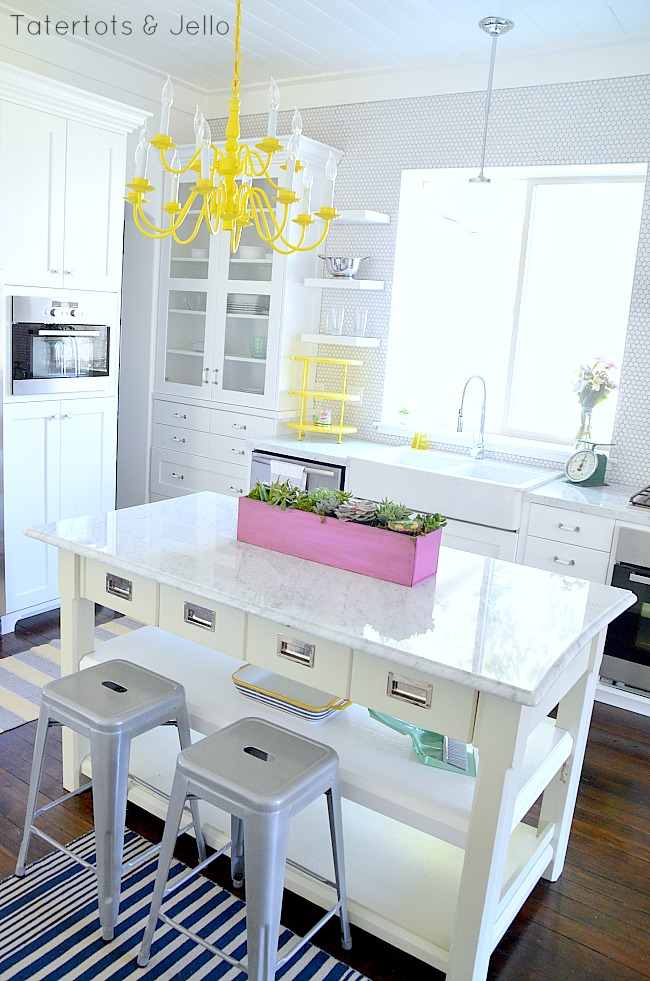
For the knobs of the kitchen I fell in love with some pretty knobs from Threshold at Target. They have scalloped details that are so pretty!
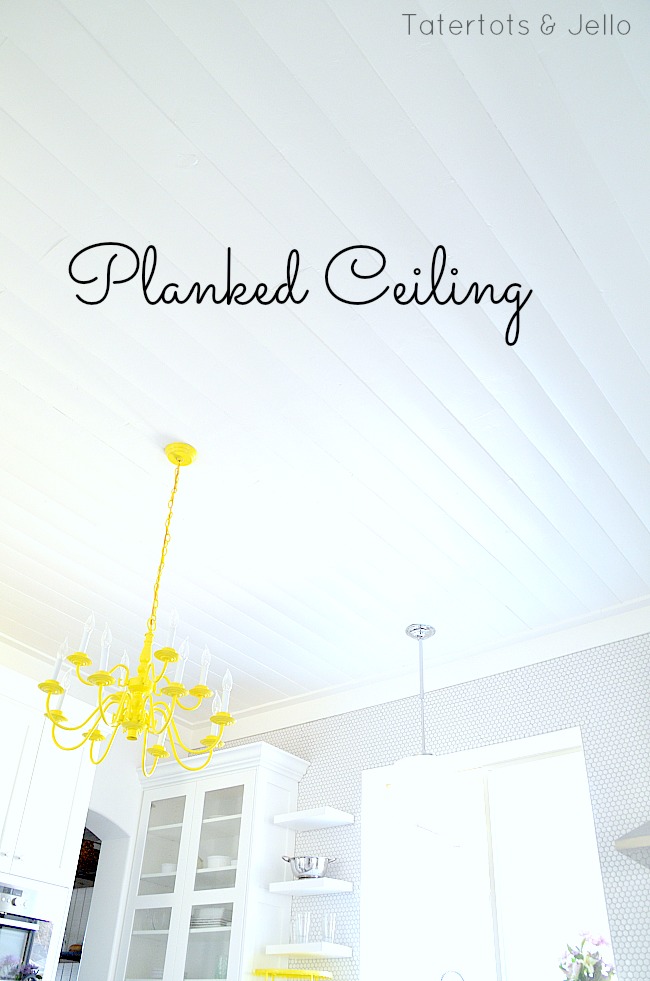
We also planked the ceiling and I think it gives the room more character, and it also looks like it could have been done 100 years ago.
I spray painted a brass chandelier Sun Yellow and I love the POP of color the chandelier gives the room.
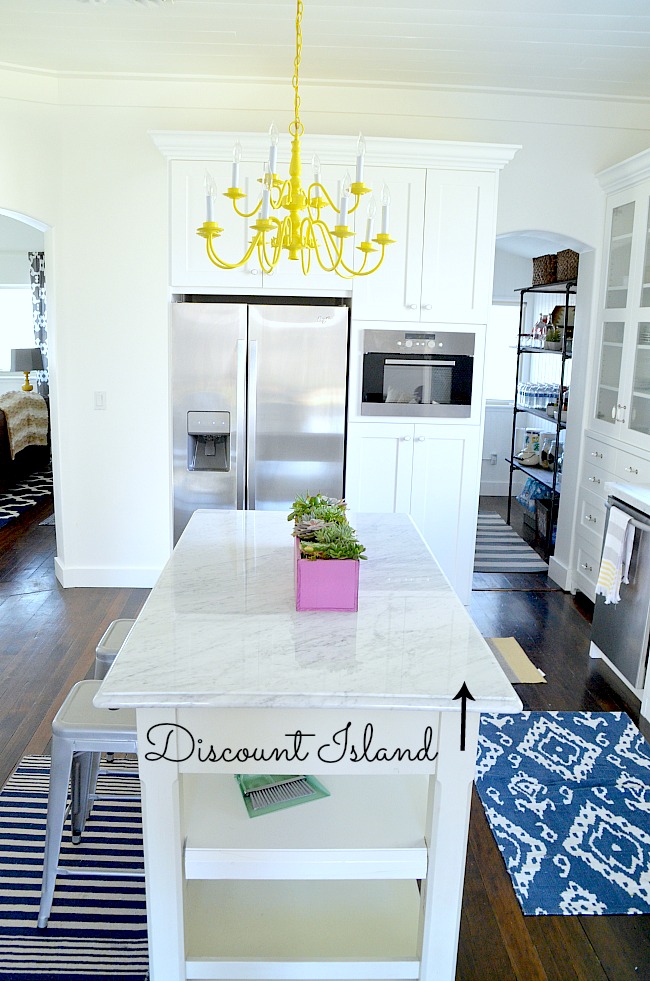
The cabinets are custom made. I was going to put in Ikea cabinets, but these custom cabinets only cost about 10% more and it saved us time in assembly. Plus I could design custom cabinets, like the wall of cabinets that camouflage an old flue in the home.
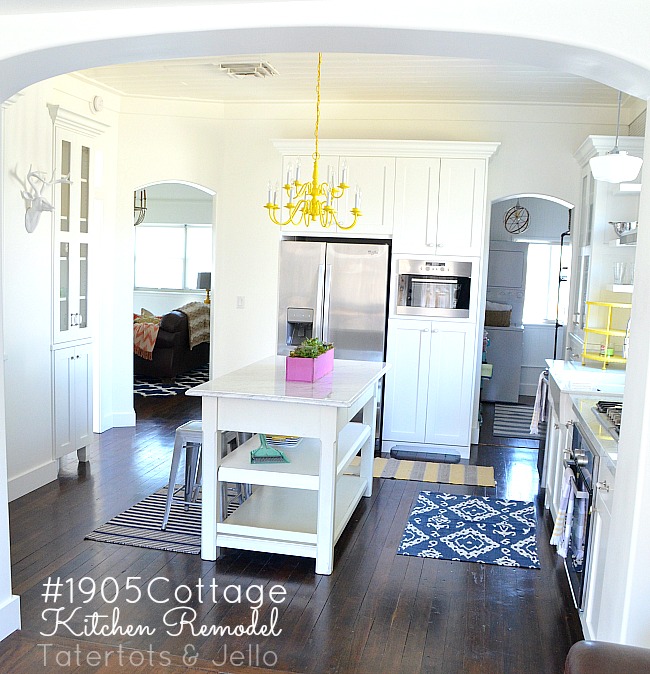
We brought up the doorways and arched them. And in the bathroom and bedroom we didn’t want to cover the original old doorways up, so we made DIY transoms for those rooms.
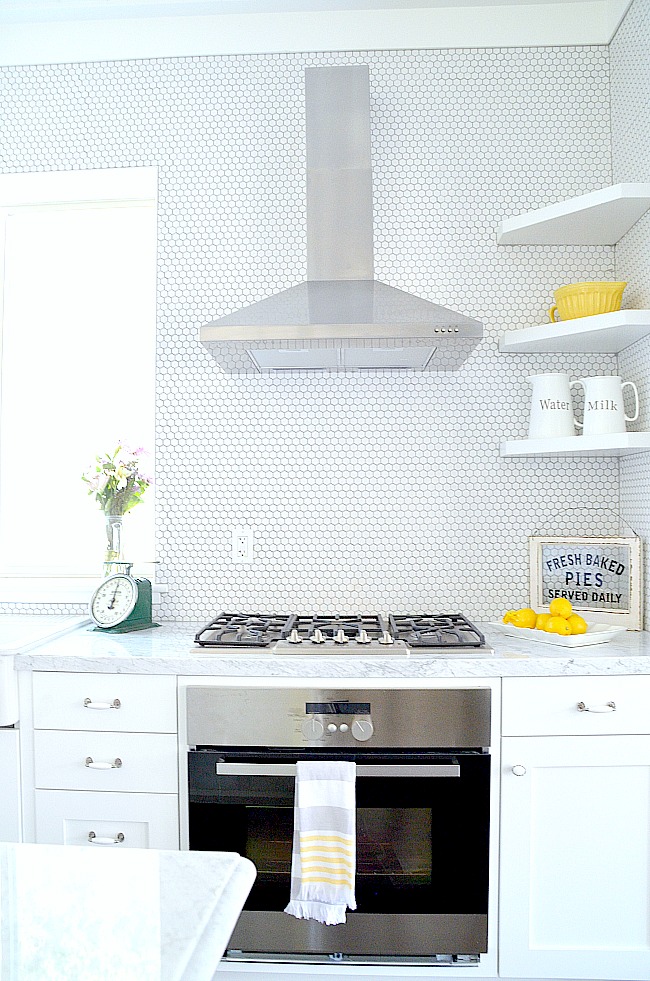
I just love this room. It really is the center of the cottage. And now that it is so bright and pretty, it’s really a space that I love and it makes the whole cottage happy and joyful!
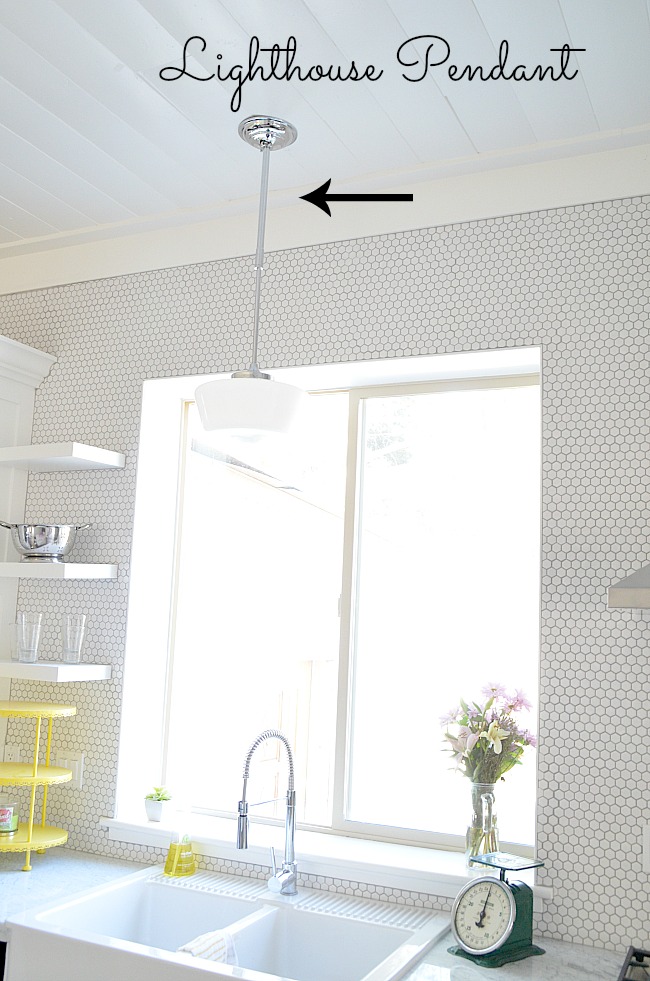
Now this space is so light and bright. It’s been a joy to work on. I can’t wait for the next phase of this little house!
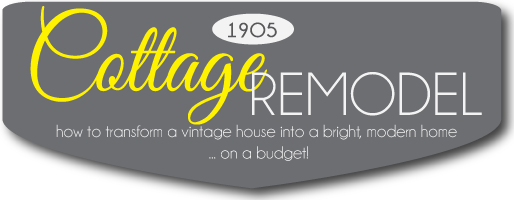
And here are a few other #1905Cottage projects:
How to make a Cottage Fireplace
How to Make Easy Industrial Shelves
Have you been working on a project at YOUR house?
Let us know in the comments. We would love to see your DIY project.
Have a Happy Friday!
xo

PS: I’ve linked up this post to these fabulous blogs this week!
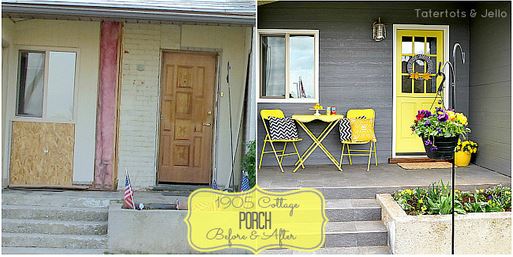
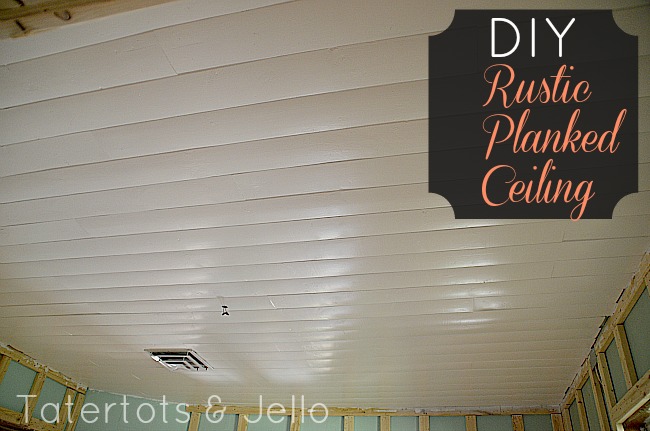
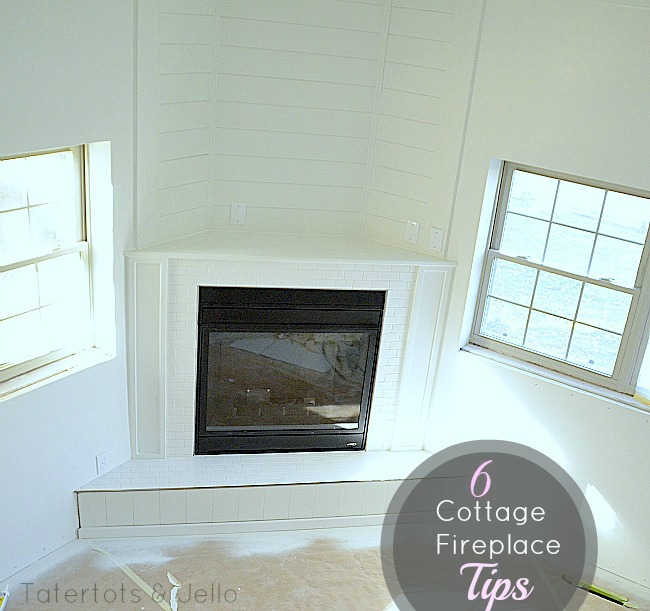
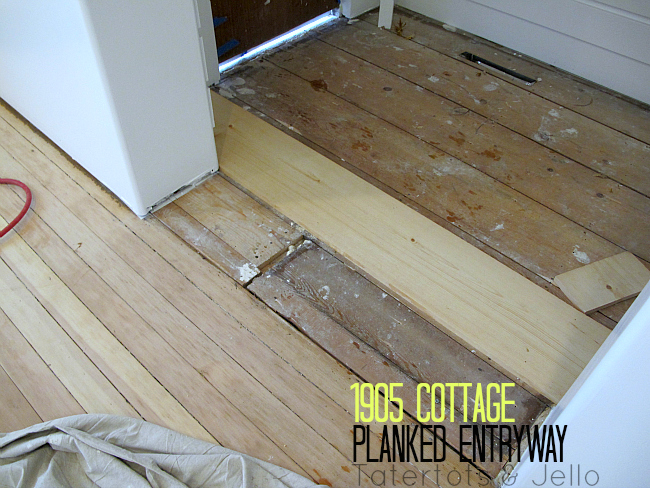
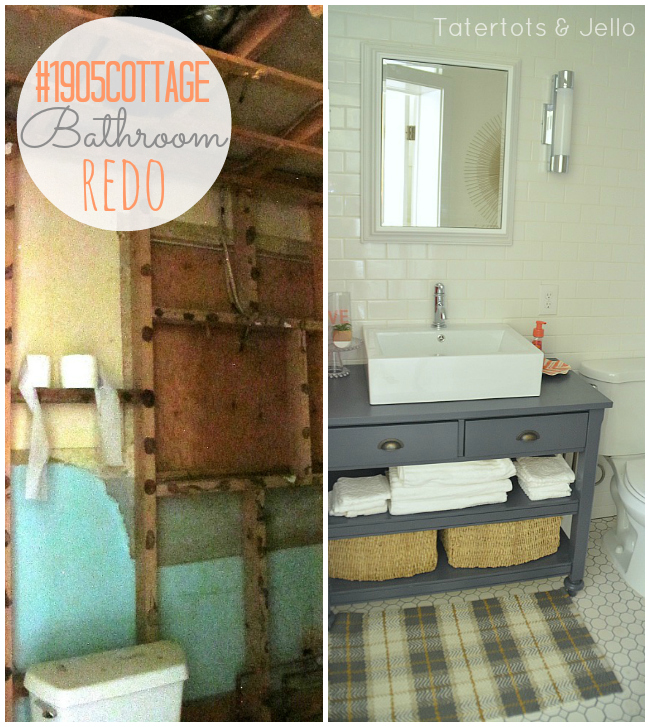
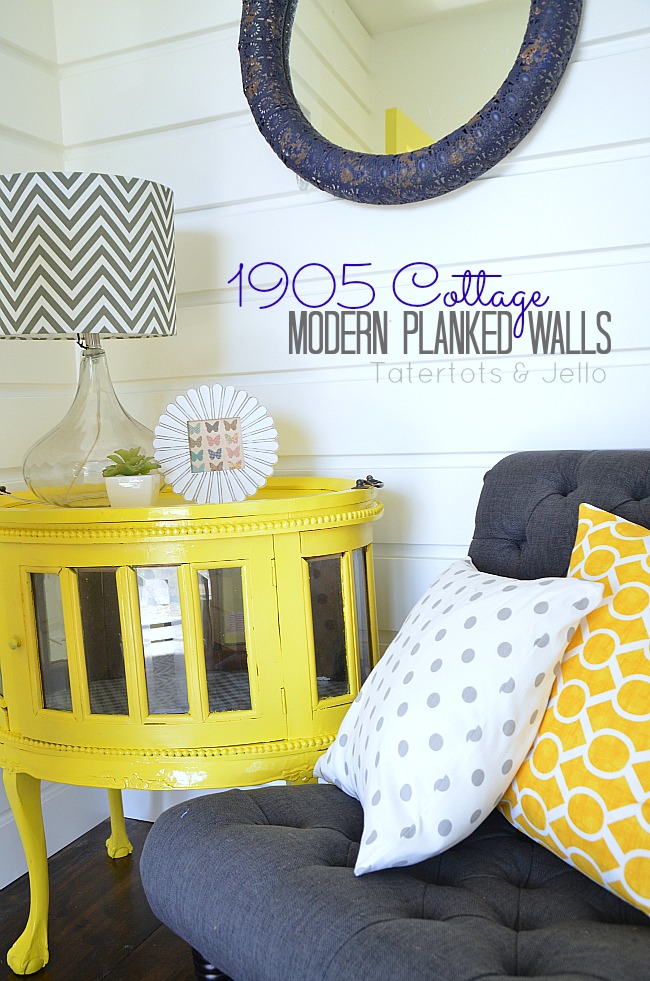
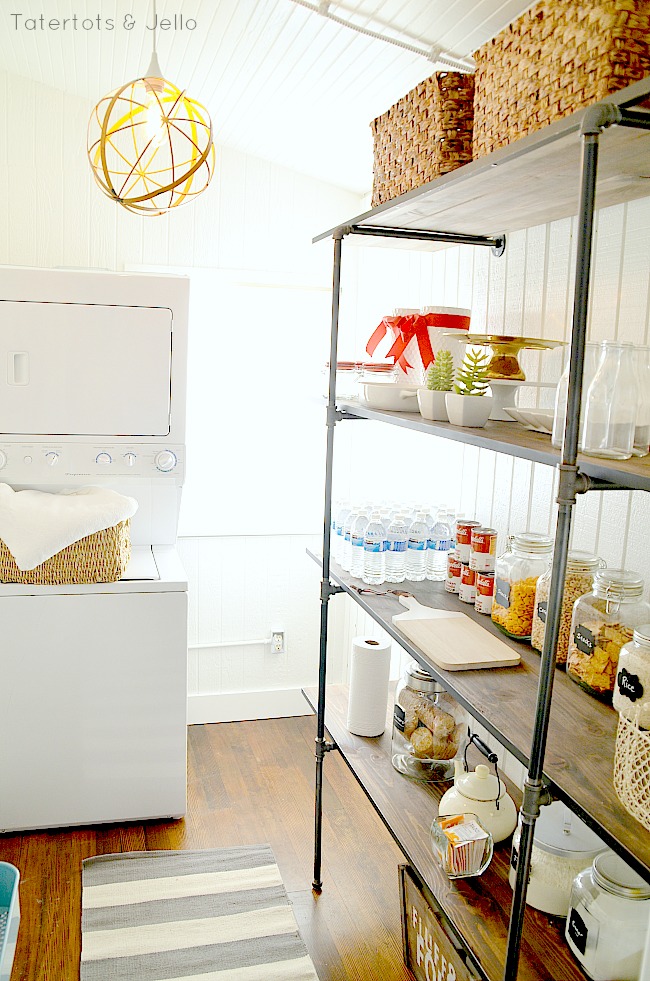



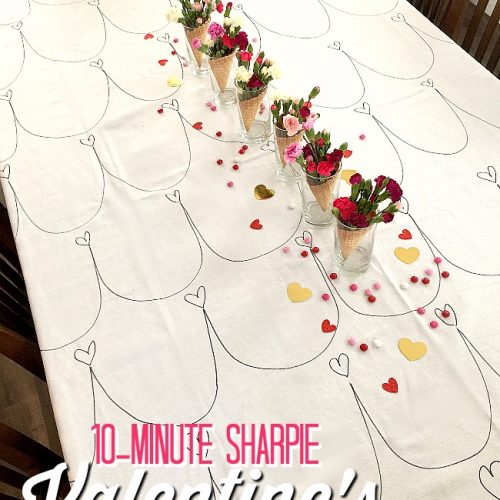
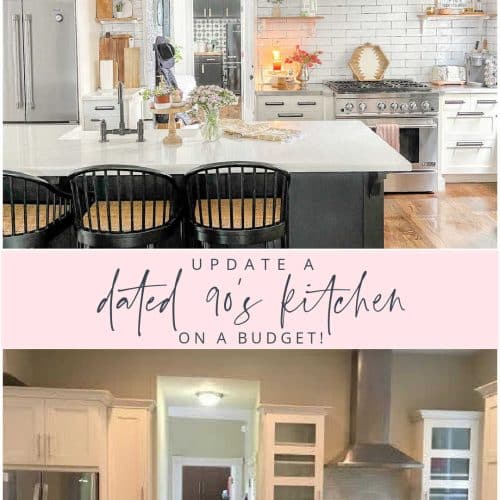
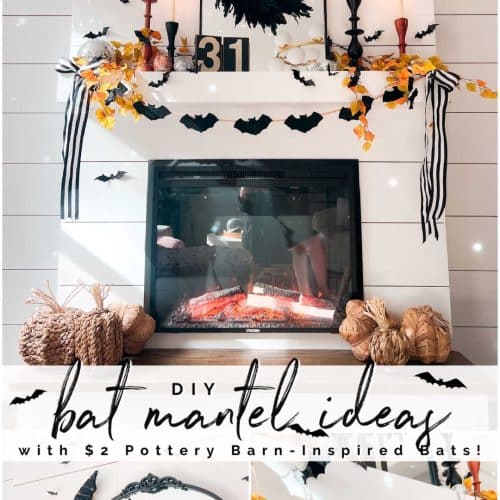




I love the kitchen cabinets you used in this remodel. I live in the area and have a kitchen remodel coming up in my future and would love to know who you used! The whole thing looks great!
OH so beautiful! Love the backsplash!
Oh so beautiful! LOVE the backsplash.
I really like your kitchen. Lovely transformation. If you know the right steps, you can make your renovation project much simple and stress-free. Even small changes can make a huge difference in the overall look of your kitchen.
I love, love , love your kitchen. Mine is done in gray and white with pops of yellow also. Can you tell me where you got your yellow dessert stand (I am assuming that is what it is called) Thanks so much
Donna!
Seriously, Jen – you’re doing an amazing job! One day I hope to check it out in person!!
Thanks Kristyn! That would be so fun!!!
xoxo
Would love to know about the custom cabinets. I’m not too far from you and a new kitchen is in our future.
Hi Darlene!
Sure! Send me an email and I can give you his phone number. [email protected]
xoxo
i LOVE this cottage SO much. The kitchen is perfect, perfect, perfect. 🙂
Thanks so much Kiki!!
xoxo
wow, that house is really turning out gorgeous!!! The change is incredible ;o) Lovely! Emily
Thanks Emily. I just love it over there.
xoxo
I love it Jen! I love how you used different rugs in the space and now I can go freely into my living room and have unmatching rugs.. cause it has been giving me hissy fits! It’s just beautiful
Thanks Michelle! I think it’s ok to have mismatched rugs. I hope so anyway LOL!
xoxo
I am curious to know what was behind the door that you found? I love old houses they come with so much history and mystery.
Blessings, Gweny
We found an original door and a window. They were both covered over with paneling. The door went through to the entryway and a closet there and the window was in a wall that backed to a little family room. We ended up taking that wall out and opening up the kitchen space and the little family room space. It really makes the whole house much more open which I love!
xoxo
This looks lovely, the yellow makes the room look so fresh!
http://laurenslittleblogs.blogspot.co.uk/
xx
Thanks Lauren! I just think yellow is such a happy color!
xoxo
This project is so inspiring! I love the vision you had to update this very tired space into the perfect modern kitchen that still feels perfect for an old cottage. The cabinets are so gorgeous! And the tiles! And the lighting! I love it all 🙂
Thanks so much Melissa! I was hoping it would all come together. I really love that room and it seems so bright and fresh looking now!
xoxo
Oh my word. What an amazing transformation!!! It is gorgeous!!
Thanks so much Amanda! I think all of that hard work really paid off. I just love that little home.
I hope things are going well with you!!
xoxo
It is fun watching this amazing transformation and your thought process going along. It needs to be an HGtv SHOW!
Hi Terry!!
That would be so fun. I wish we could make it into a tv show. That would be cool!
xoxo
p.s. it’s so fun to watch it come along, so charming and fun!
Looks so beautiful! Did I miss reading about if someone lives in this full time? I think it’s a remodel you are doing with no one in it, but then I saw all that food in the pantry…snacks for when you are working on it?
Thanks Kristen!!
Yes I spend a lot of time over there and so do my kids. So we keep it stocked with food LOL!
xoxo
OMG I am loving the counter to ceiling backsplash tile – it is amazing. I so have been trying to figure out something in MY kitchen and that may just be the solution. Great idea & it looks amazing! Nice job. Such a fun place to hang out & work. 😉
Thanks Laura! With the home being so small I really wanted to find ways to make the space seem bigger. So not having upper cabinets and extending the tile to the ceiling seemed like a good way to bring the eye up to the high ceilings visually. I did the same thing with the subway tile on two walls in the bathroom and I just love the way both rooms turned out.
Good luck with your kitchen!!
xoxo
HOLY-MOLY!!!!!! The kitchen is GORGEOUS. The whole cottage is simply amazing, actually. Talk about a LOT of work!!! I use to work in construction during the summer breaks, so I have an idea regarding the amount of work, love, & elbow grease you put into this cottage. I got tired just THINKING about all the work you did. Fabulous job, Jen. You’re Super Woman. 😀
Oh thanks Angie!! That really means so much to me!
oxxo
Wow! It’s gorgeous! Very well done. I feel your pain on the whole sewer line thing. Something similar happened here, only it was foundation to the tune of $23,000 and we had already gutted our kitchen before we spent our entire remodel budget on something you will never see. We are getting ready to put in plywood countertops tomorrow to buy us some time to save up for granite. I think I will love them.
Oh no Angela! I am so sorry!!! I am sure your kitchen is going to turn out so great. I can’t wait to see what you do!
xoxo
I love the kitchen! That is a ton of work, but so worth it!
Thanks Heather!!
Yes!! It was so much work but it was so worth it. I just love that little house!
xoxo
Simply stunning! Won’t you come do my kitchen next? Pretty please?!
That would be so fun Bethany!
xoxxo
Wow! It looks fabulous and I think you did such an amazing job keeping the original character and charm of the house!! Love your kitchen design completely! I adore the cabinets with the seeded glass doors….such a pretty detail that makes the kitchen really beautiful! Totally magazine worthy and it belongs in the pages of a high end magazine! You should be so very proud of all your hard work!! I love, love, love everything that you have done with the cottage! Angie xo
Angie! Thank you so much!! It really was a labor of love!
xoxo
Simply gorgeous!!! Light and bright … most of all, very functional!
Thanks Brenda!
I really did try to think of how to keep it functional for when people live at the cottage. I think we added a lot of storage and functional organization.
xoxo
It’s BEAUTIFUL! I love the seeded glass, the tile, and oh my goodness – those floors! Well worth the blood, sweat and tears!
I agree!! I look at the floors and all of those hours and hard work are worth it now!
xoxo
I love love love it – especially the yellow chandelier. Just fabulous!
Thanks Jen!!
I just love yellow – it’s such a happy color!
xoxo
Love it Jen!! I’d love to know more about raising and arcing the doorways and the transom windows over doorways. Are they in another post? If not could you message me some details? We are redoing a 1910 home and I’d love to add some character and light flow in some of the doorways especially the short ones up in the bedrooms if possible and would love to know your process and any issues you may have ran in to. Thanks!
Hi Jessica!
The transoms and arched doorways are some of my favorite details of the house. I will write a post with those details. Thanks for asking. I am excited about your 1910 home remodel – that is so exciting!!
xoxo
Great! I’ll be watching out for the post. Again, everything looks amazing! Great job!
It is seriously so perfect! Even prettier in person!! 🙂 I can’t wait to hear the news!
Thanks my cute friend!! It was so fun to have lunch there a few weeks ago. You are the nicest!
xoxo
*THUD*
We’re sorry to report the commenter has fainted. Too much awesome in one post.
Haha Anele – you are awesome!
xxo
I love it! It’s so bright and airy and cheerful! Great job!
Thanks Amber!! It really was a labor of love.
xoxo
Love this-great job!
Thanks Carli!
You are so sweet!
xoxo
That looks absolutely gorgeous! I love it. I need to finish up our kitchen and get it posted too. But yours is an amazing transformation
Thanks Karilynn!!! Good luck with your kitchen transformation. I am excited to see it!
xxo
this looks amazing! I’ve been tinkering with the idea of painting our kitchen cabinets and after seeing how bright and light this kitchen is I’m sold…I’m totally going to do it. This is beautiful!
You will love them white. We painted our cabinets white and they look amazing 2 years later.
xoxo
I love it! Such an improvement. I love the pops of yellow
Jen!!! The kitchen is SO FABULOUS!!!!!! I’m in love with every inch of it! We are in the process of picking out tile for the walls in our kitchen and new countertops. I want to go with a carerra marble because I love the clean look of it but I really like the counters you used in this kitchen, what are they? They look like marble but they are shinier.
You did an amazing job, the whole house is turning out SO cute!!!
Anna 🙂
Thanks Anna!
Your kitchen is going to be amazing. I have been following along with your new home. Everything that you have been doing is incredible. So pretty!
xoxo
Beautiful! Love the Bright Yellow Chandelier!
Thanks my friend. I love you!
xoxo
I love how what you did in 2014 looks more original to the house than what you tore out! We recently finished remodeling a closet into a crafting space for me, but I didn’t get to do the pretty touches. I can just imagine how satisfying it must be to look at your finished product.
Your craft closet is so pretty! Thansk for your kind words on the 1905cottage. It’s been a joy to work on!
xoxo
This is SOO beautiful! I love it all. The pop of color in the chandelier is perfect!! I wouldn’t change a thing !!
Hi Jen, Your kitchen is adorable. It made me start scrolling through the rest of your blog and I found a guest post on sliding barn doors. However, none of the links work for Northwest Hospitality. Do you know if she has changed the name of her site? Thank you.
Hi Karen! I will look into that post. Thanks for letting me know!
xox
The detail in this kitchen is what has me drooling! I’m in love with this transformation! I love the tile…..the seeded glass…the ceiling…everything came together perfectly! Oh and I love the pops of yellow! Great job!
leelee @ paperbagstyling
Thanks Leelee!
That really means so much to me!
xoxo
WOW! I adore it! It is so beautiful and light and airy! Just gorgeous! xo Kristin
Thanks so much Kristin!
xox
I just love all the work you have been doing to the Cottage. I love how bright the kitchen is now, just love it! I feel like we are always doing a home renovation at our house. We plan on add trim to our windows this month and really hope things go well. Sorry about your sewer problems, we need to redo all our plumbing and electrical in our house. But your Cottage remodel gives me hope!
wow, I’m so impressed!! lol..and in love with everything that you did!
Did you DIY the cute lil black lettered/glass/window pane looking pies sign on the counter? I LOVE IT!
Thanks for sharing and I know it must be a great feeling for it all to be done:)
What a gorgeous kitchen! I adore all the details and those cabinets are amazing!!
I’m loving it all but that seeded glass has me swooning. It’s beautiful Jen!!!
You know how much I adore this cottage. You did SUCH a fabulous job with it! I am wondering about the floating shelves vs. the hex tiles–did you install the tiles first or the shelves first?
I absolutely love love love this!!! I am about to embark on a renovation of a 1950’s cottage and seeing your ideas and finished product has inspired me even more! Is there any way you can post a link to those adorable knobs/drawer pulls on your kitchen island? I am scouring the Target website and they are nowhere to be found. Thanks so much and keep the posts coming! 🙂
amazing. just absolutely amazing. I can’t stop scrolling through it!!
Fabulous Job Jen!
I absolutely love what you have done. It is so fresh and bright looking. Well done the hard work has really paid off.
I absolutely love this, so fresh and bright looking. I cannot begin to imagine how much work this was for you but well done!
It’s simply stunning! I love all the details…the hardware, the lighting, the tile!
And those bright pops of yellow sing “bold”!!!
OMG Jen this is fabulous! What a fun little house to redo! : ) Pinning for inspiration, hoping to get my kitchen done this spring!
Very pretty! So fresh and clean feeling!
It’s really beautiful, Jen! I love seeing your cottage updates and all the hard work that goes into it!
oooo pretty and light! love that tile!