New Project — 1891 Cottage Remodel! Restoring a historic Salt Lake City cottage to it’s glory with a modern twist, on a budget! How to update a vintage home on a budget one DIY project at a time!

Restoring a Historic 1891 Cottage One DIY Project at a Time!
You guys!!! I have exciting news! We are moving into a historic home in downtown Salt Lake City!
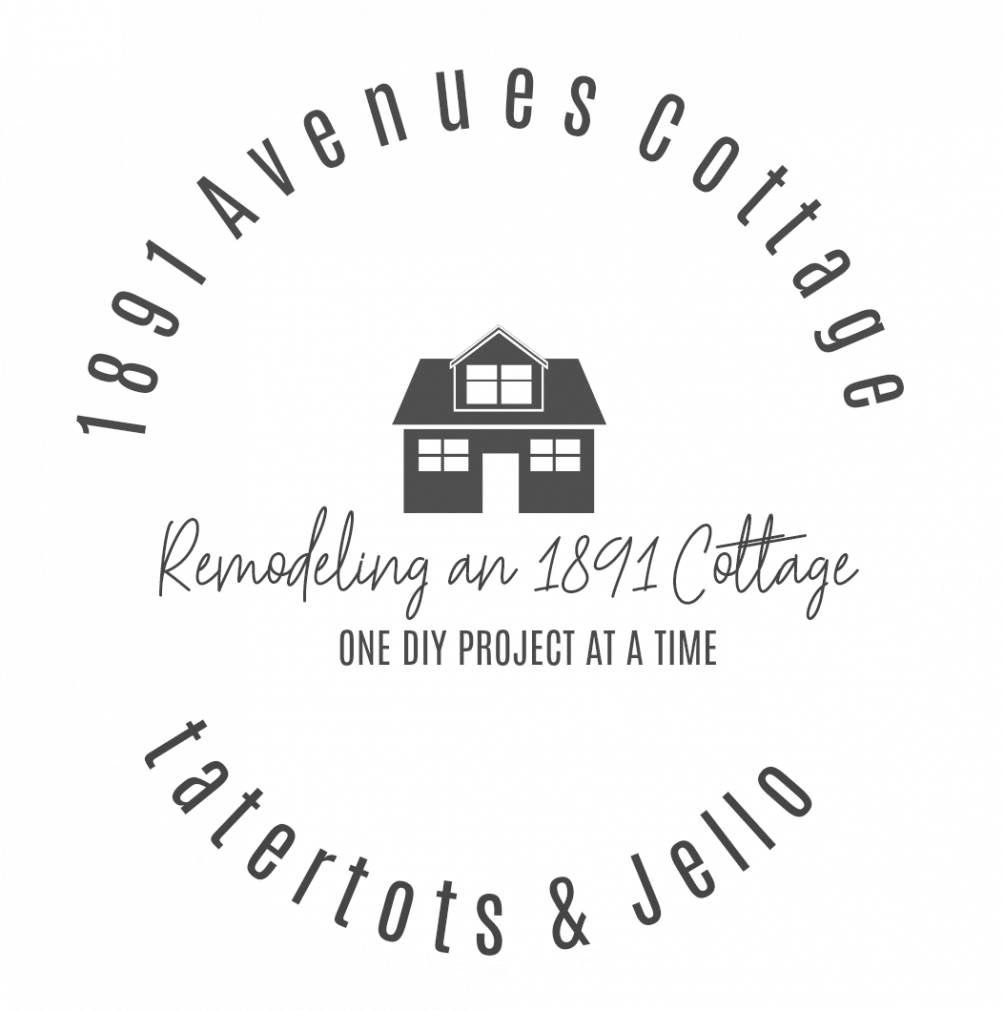
1905 Cottage Remodel
If you have followed Tatertots and Jello for while you might remember our #1905Cottage. It was a little one bedroom 1905 cottage at the base of Little Cottonwood Canyon. I fell in love with that little cottage and wanted to save it.
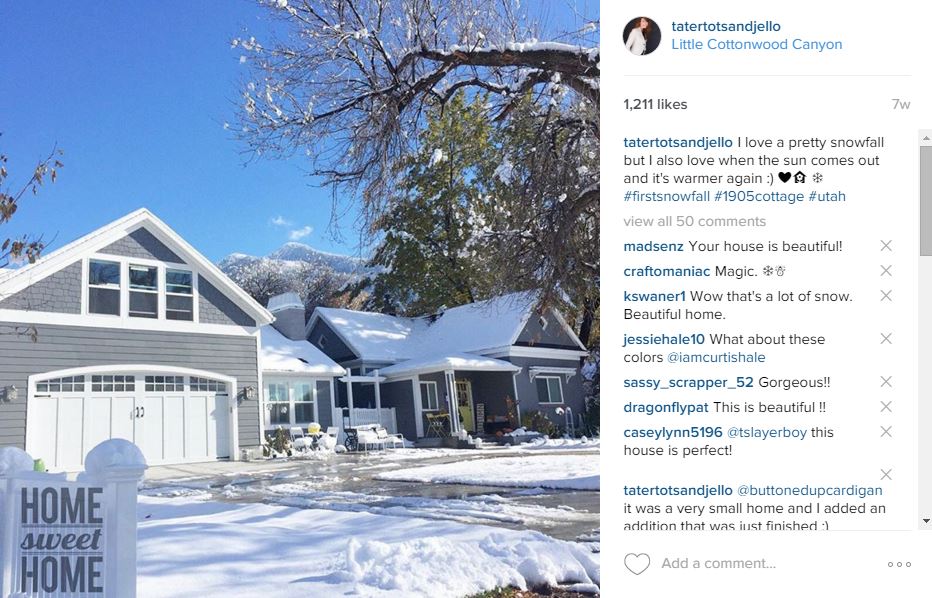
You see, most of the cottages in the historic Granite neighborhood had been torn down so that big homes could be built on their gorgeous lots. The neighborhood of Granite sits at the base of Little Cottonwood Canyon, with gorgeous mountain views, at the base of the ski resorts.
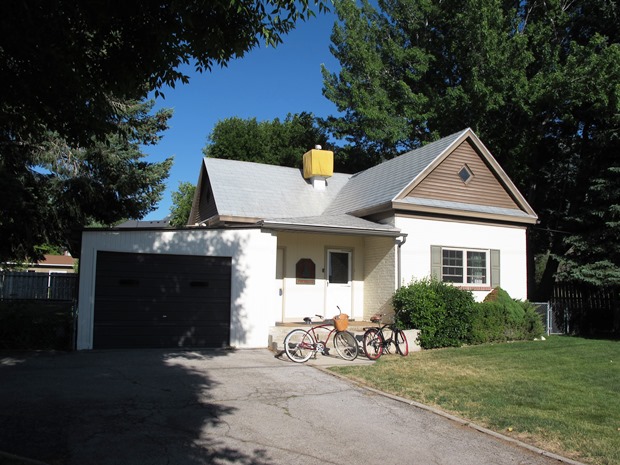
Restoring a Historic Cottage is Rewarding
The little home was empty most of the year, being used as a ski home for the owner’s who lived in Cape Cod the rest of the year. When it went on the market I approached the owners with the promise that I would never tear their home down. They already had a buyer so I thought the cottage was out of my reach.
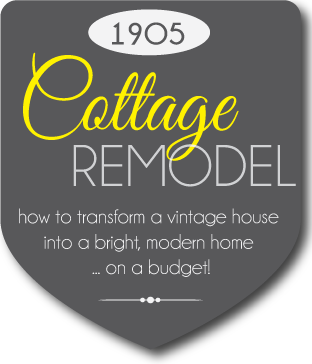
You can find ALL of the 1905 Cottage Projects here — 1905 Cottage Remodel!
It turns out that the offer fell through the the owners decided to keep the home. A couple of years later they reached out to me and offered to sell the home and I was so excited.
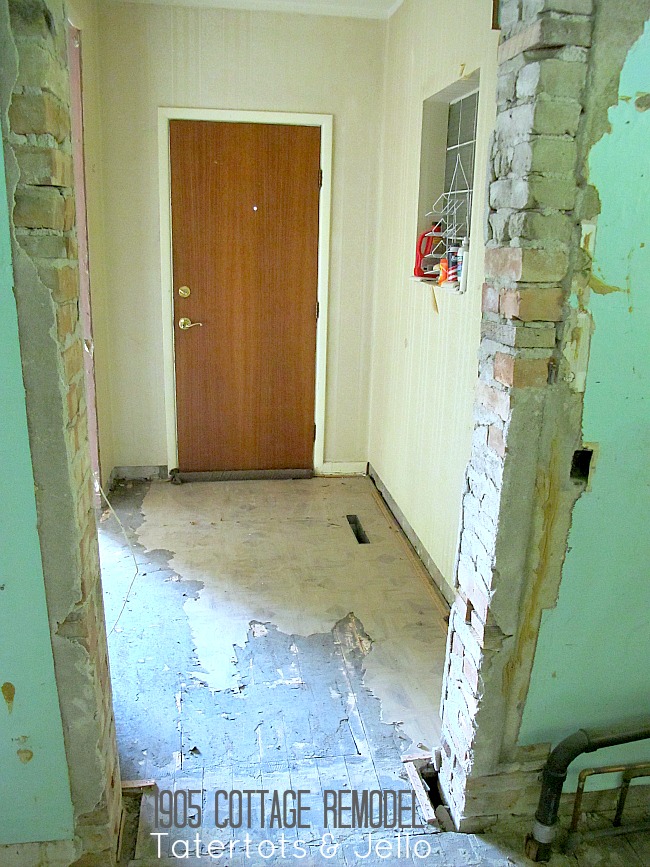
Bringing a Historic Cottage Home Back to Life
Over the next couple of years we worked on the home, taking it down to the plastered and brick walls. We took out the dropped ceilings and doorways, uncovering tall, beautiful rooms and the original floors which were buried under layers of old linoleum and engineered wood floors over the top.
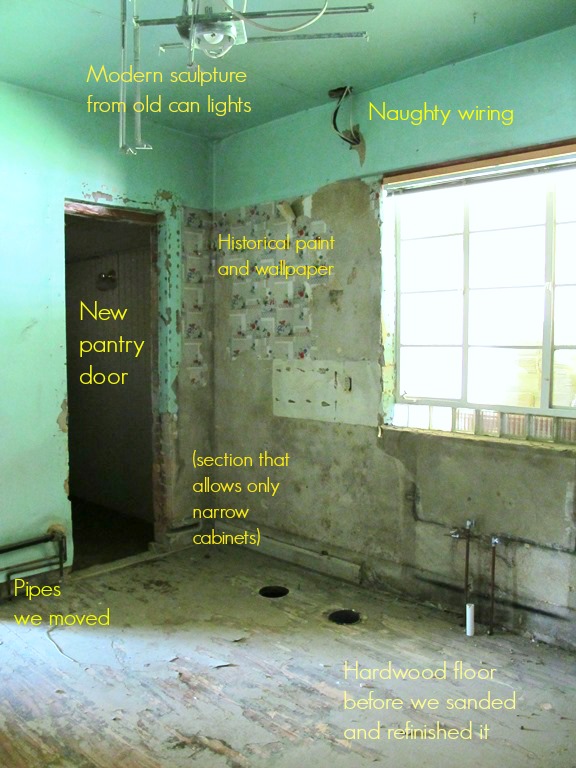
Restoring the Floors and Walls of a Historic Cottage Home
I spent one whole summer scraping the layers of linoleum, glue, and tar up from the whole cottage. Underneath I found long pine floors that were longer than any length of pine you can buy today. There were NO seams in the floors. Incredible!!
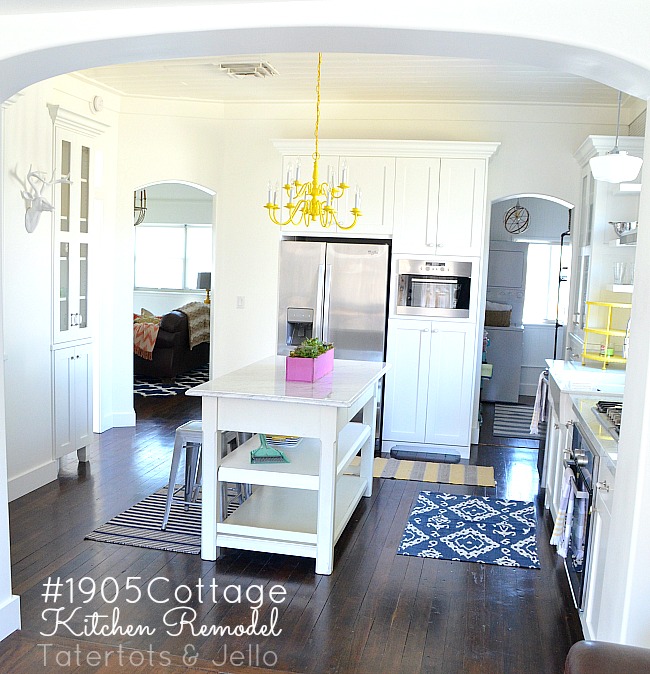
Remodeling a Historic Cottage Kitchen
One of the sections of floors in the kitchen needed to be moved so that the kitchen could be reconfigured. And when we took that section up we discovered that the floors had been lined with newspapers from 1911. Seeing the ads from that time period and reading what newspapers had said then was SO cool.

Keeping the Feel of the Original Cottage Home
We also had to replace the sewer line and when we took the floor out from the bathroom to do that we found all kinds of artifacts from the century before.
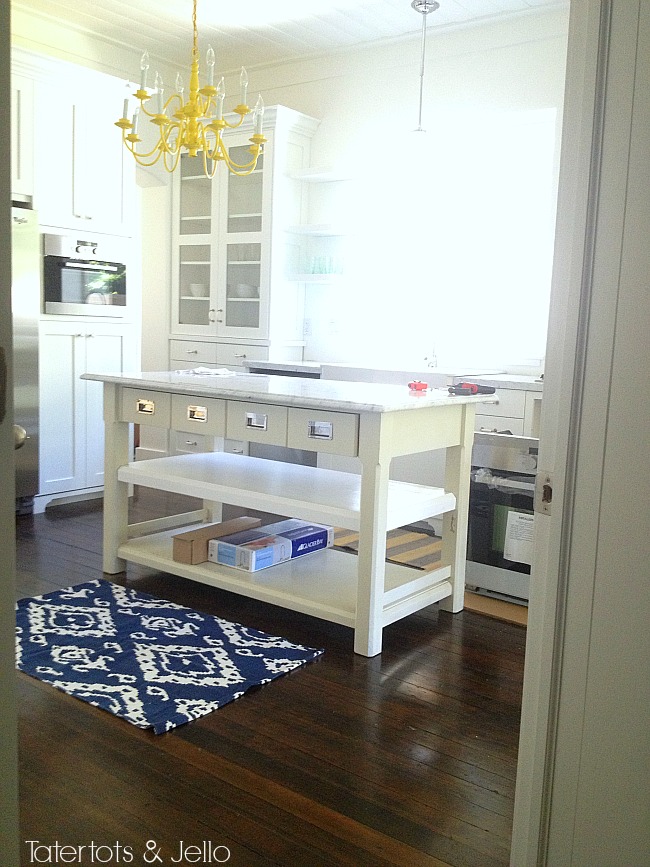
You see, this house although technically from 1905 was actually much older. The road it was on had been the main street of the little Granite community in the 1800’s when it was a mining town. The house had actually been the general store then. At the back of the house were walls that were made out of hand-made bricks.
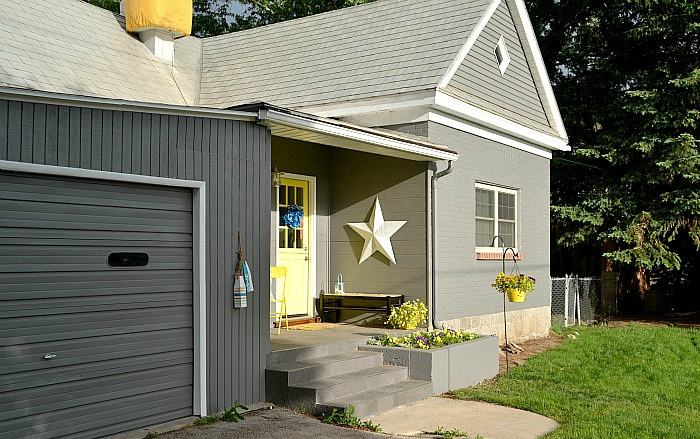
The sheriff of Granite had owned the general store and eventually they built one of the first LDS churches next door. After that the sheriff converted the store into his home in 1905.
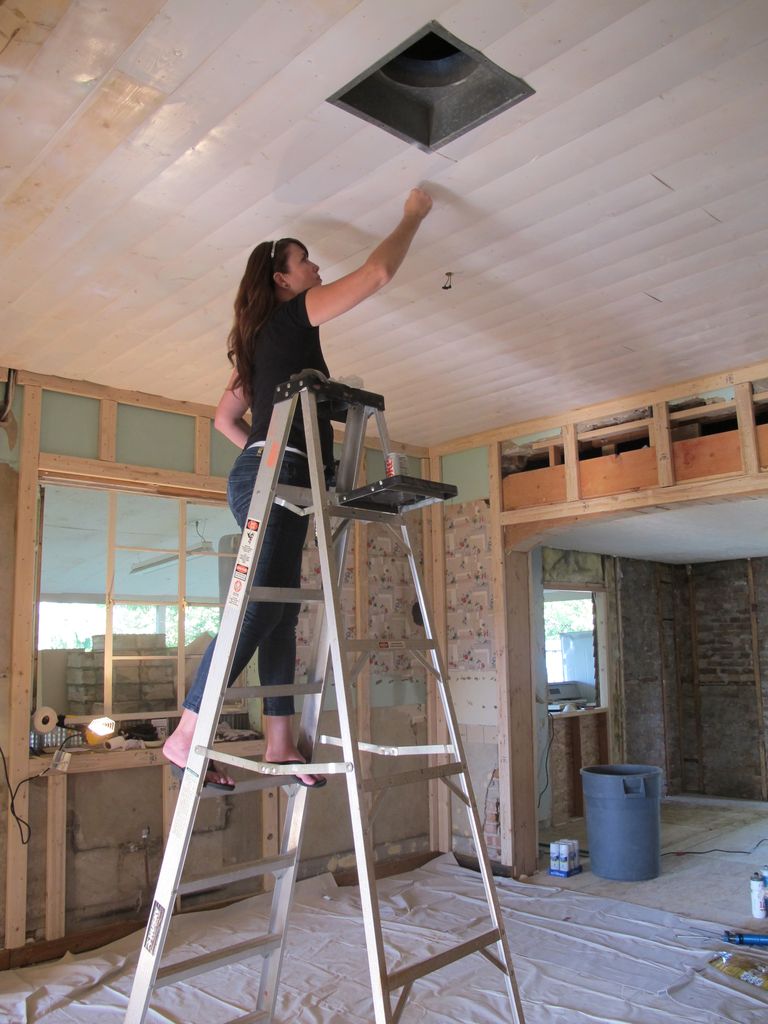
Adding Touches that Feel True to History of the Cottage
When we replaced the roof of the cottage we found some arrest warrants including a murder warrant! We also found a VERY old copy of the LDS Book of Mormon that was kept up the attic.
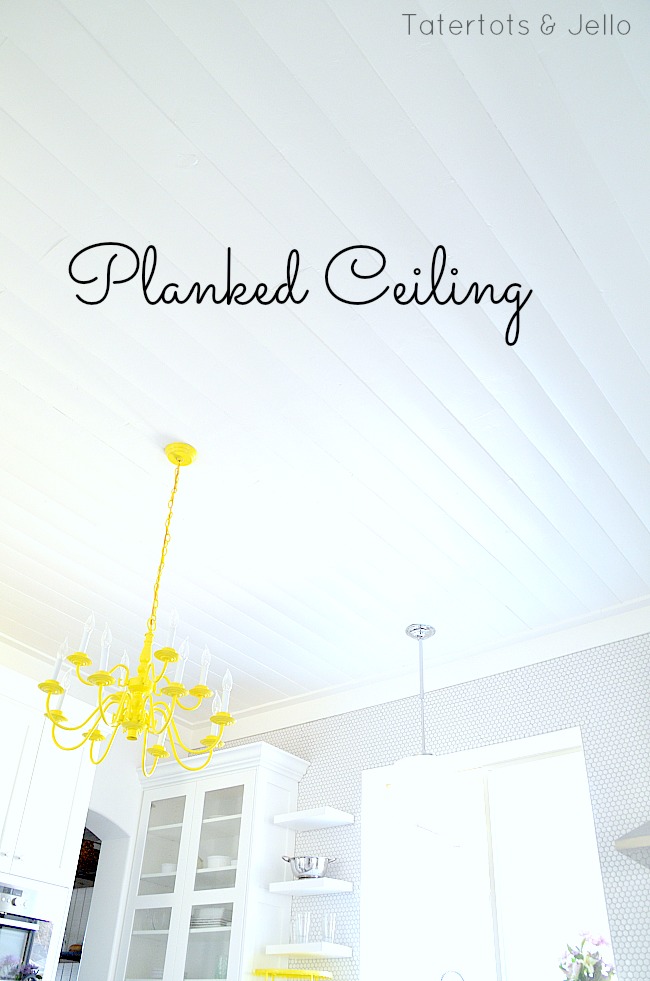
Adding Details Like Transoms to a Historic Cottage
I LOVED finding out about that house and working on restoring it back to it’s roots. We took the ceilings back up to the original 10-12 foot heights. We also created transom windows above the doorways so that light could flood into the beautiful space.
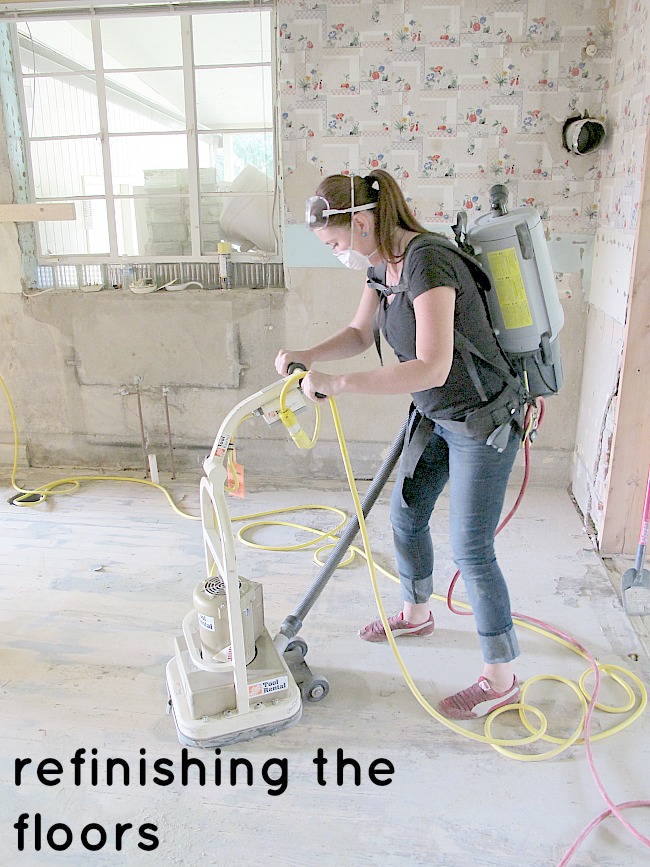
Refinishing the Original Floors in a Historic Cottage
The summer that I finished the floors I also planked the ceiling in the kitchen and I loved the way that project turned out.
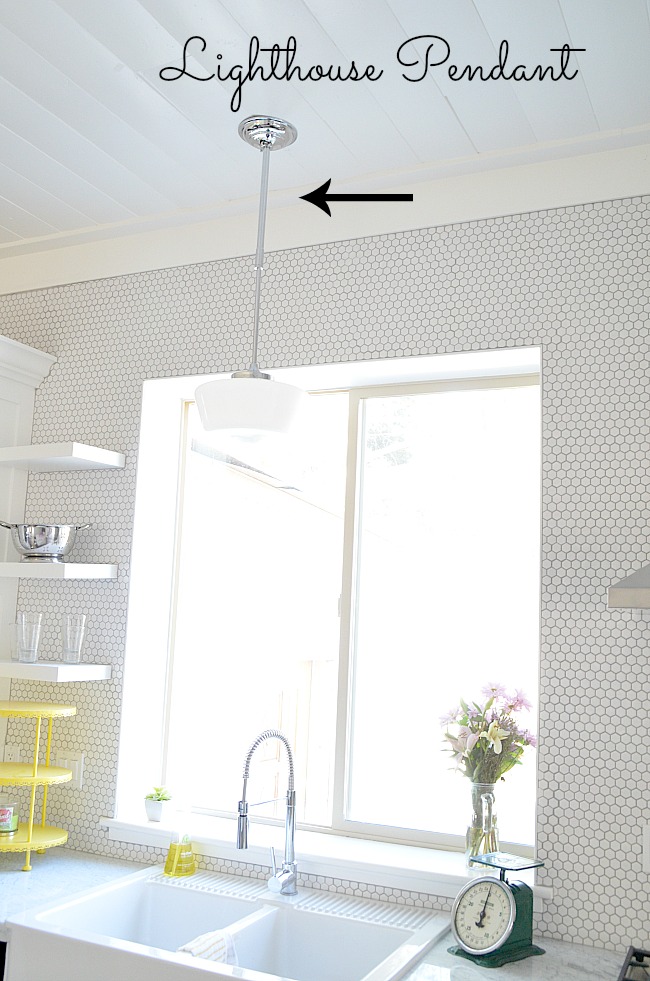
Choosing Cabinets in a Historic Cottage Kitchen Remodel
We put a lot of thought into how to make the kitchen reflect the age of the house but also bring in the modern conveniences of this century. I opted for plain white cabinets but I also wanted some special elements. I had seeded glass inserts put in some of the cabinets.
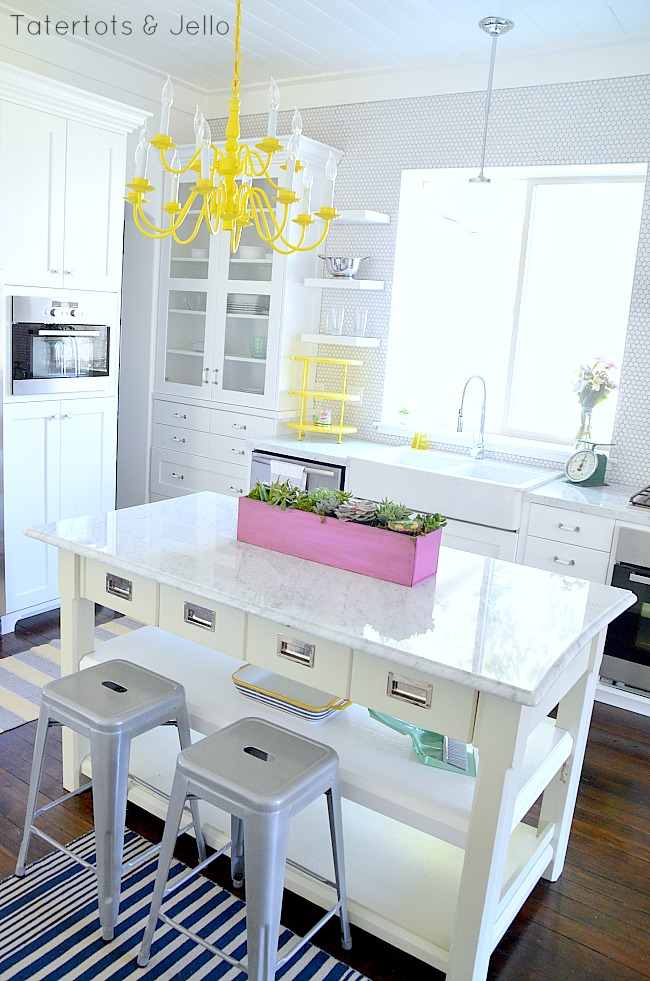
Making Flaws into Beautiful Details in a Historic Cottage Home
There were also lots of flues in the home from different fireplaces. One of the main one was a flue that went through the center of the house and jutted out in the kitchen.
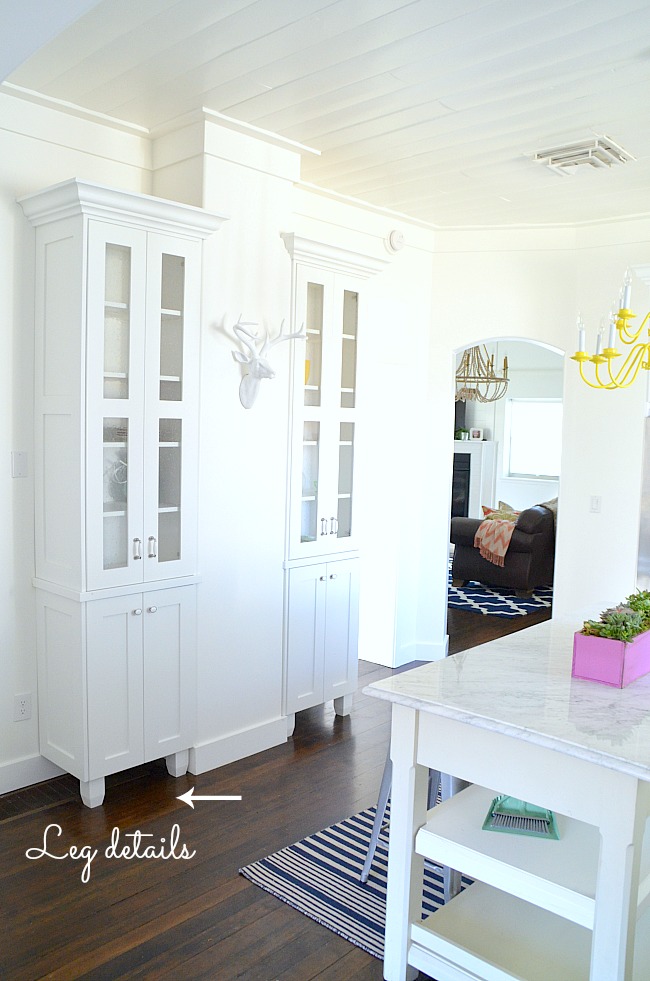
I had kitchen cabinets built around the flue, encasing it and creating a built-in china cabinet effect. I loved the way that project turned out.
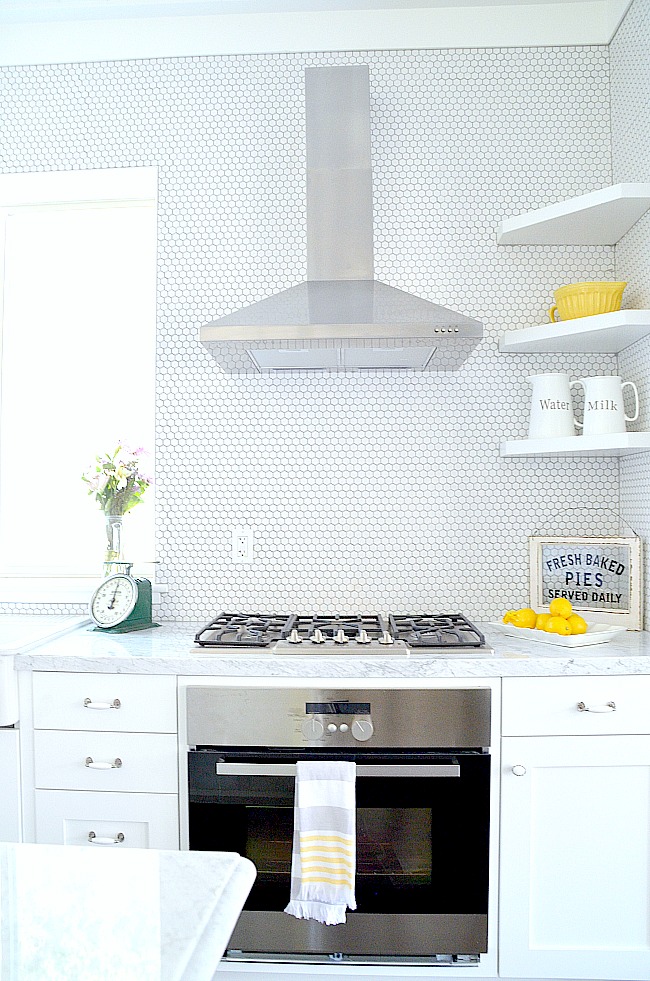
Adding Modern Touches That Enhance a Historic Cottage Home
In most of the house I kept the tile to subway tile, which I think keeps to the time period of the turn of the century. In the kitchen I thought it would be fun to the subway theme but put a modern twist on it. So I used the same material as subway tile, but chose an octagon-shape tile and ran it all the way to the ceiling. And instead of putting upper cabinets all across the main section of the kitchen, I only used a couple of upper cabinets and then I had a few floating shelves put in.
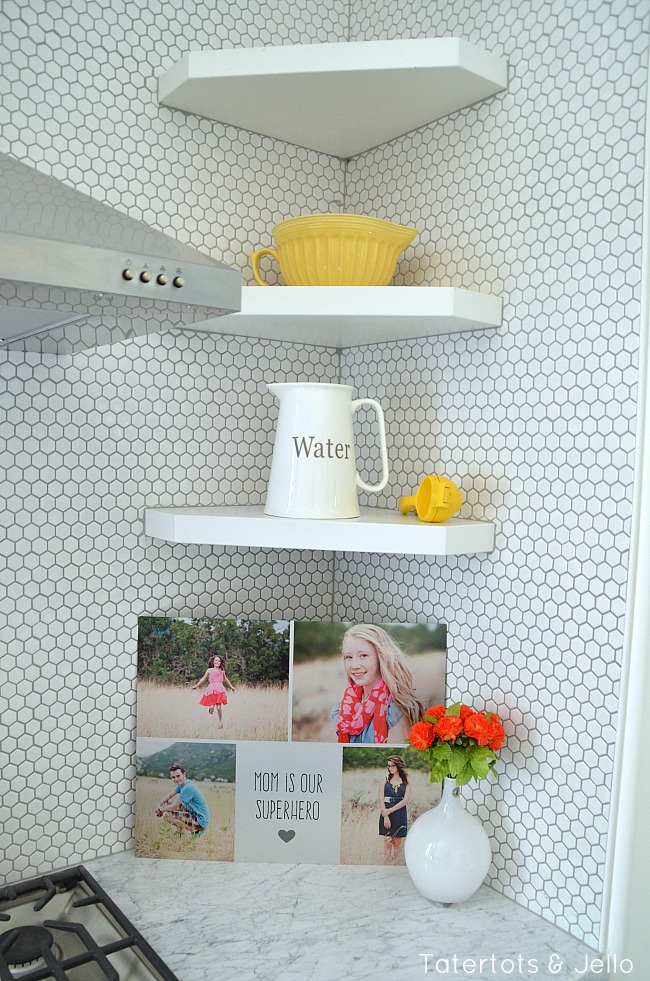
Little Details in a Historic Cottage Remodel
The effect of leaving most of the upper part of the kitchen exposed made the kitchen seem very open and welcoming. I added a modern vent hood and I found a second-hand pottery barn island for the middle of the kitchen.
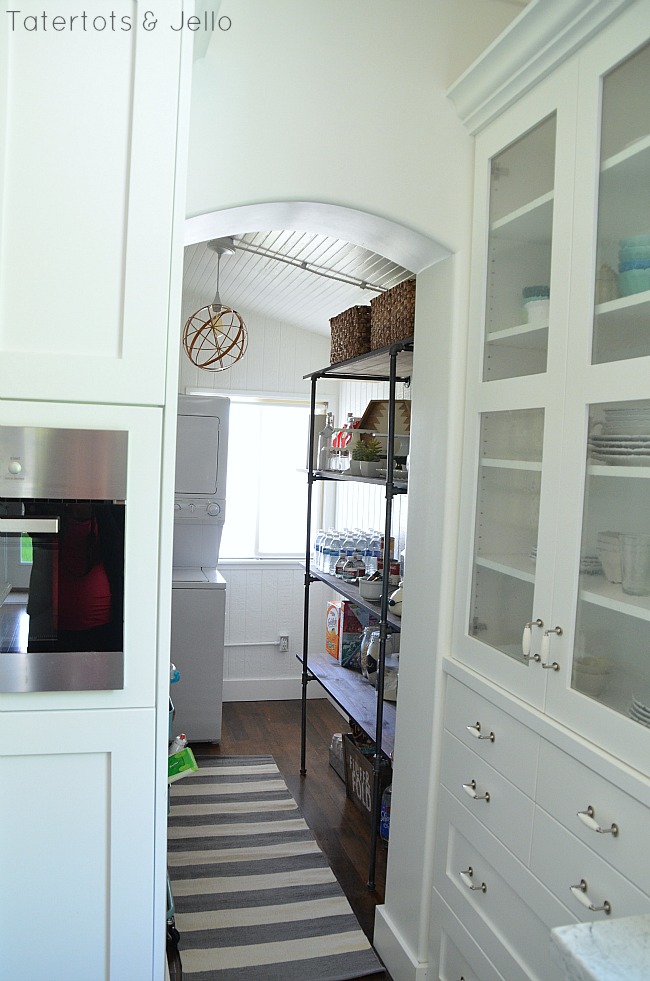
Reconfiguring Spaces in a Historic Cottage Remodel
Sometime over the past century a laundry room was added to the cottage and part of the front porch was enclosed for this space. The entrance to the laundry room was a door at the front of the house.
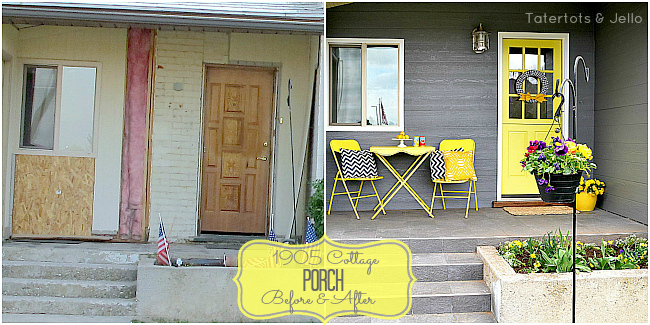
During the remodel we turned the back porch into the laundry room and I decided to take that laundry room space at the front of the house and convert it into a giant walk-in pantry.
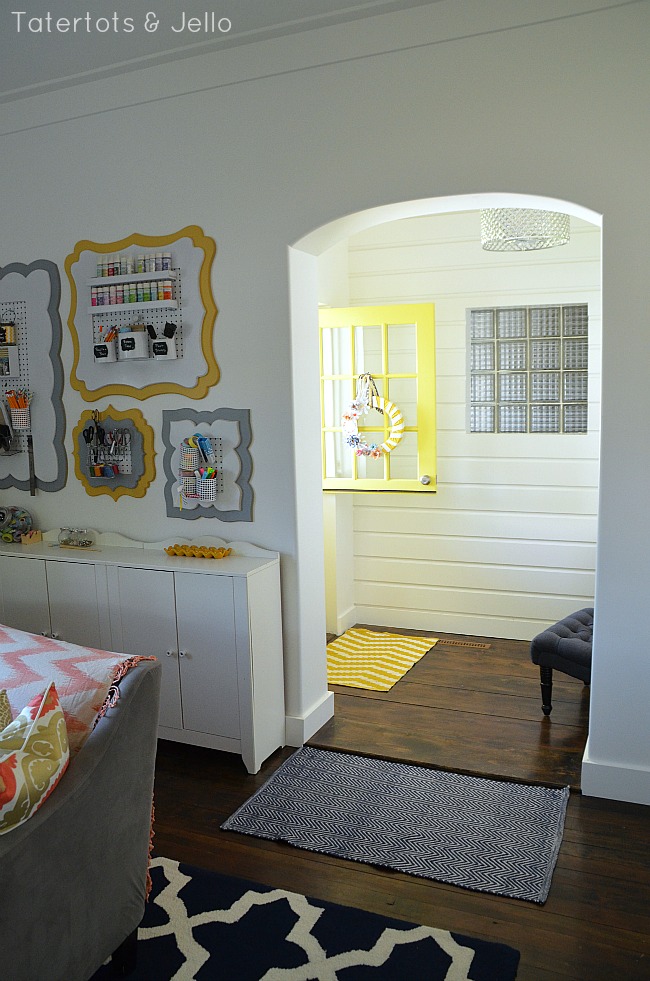
Adding Character Through DIY Projects in a Historic Cottage Remodel
So we created an entrance to that space through the kitchen and enclosed the doorway at the front of the house, changing out the door for a window to the pantry. That pantry space was one of my favorite parts of the cottage.
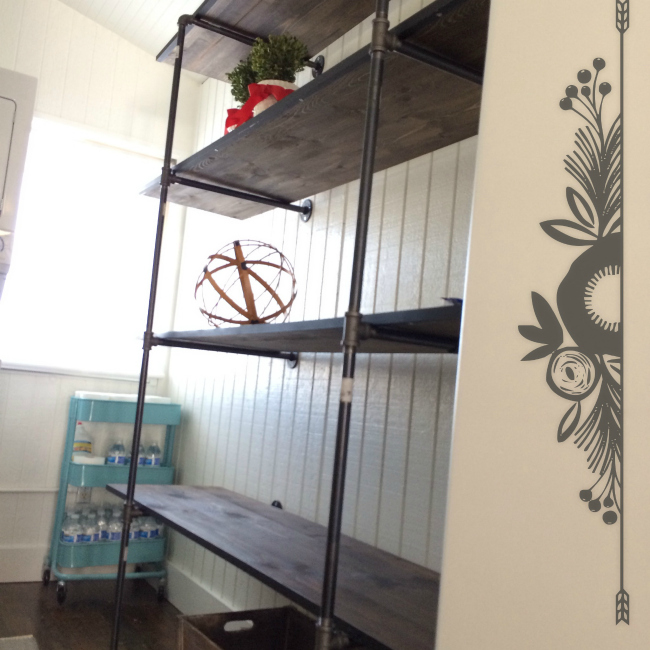
I created shelving in the pantry with metal pipes and plain pine shelves. It was such a cute space and I loved having so much space to keep all of our food plus extra dishes and appliances. I am so excited to say that our new home downtown also has a space that is going to be a big walk-in closet. It’s going to be such a fun space to design and work on!
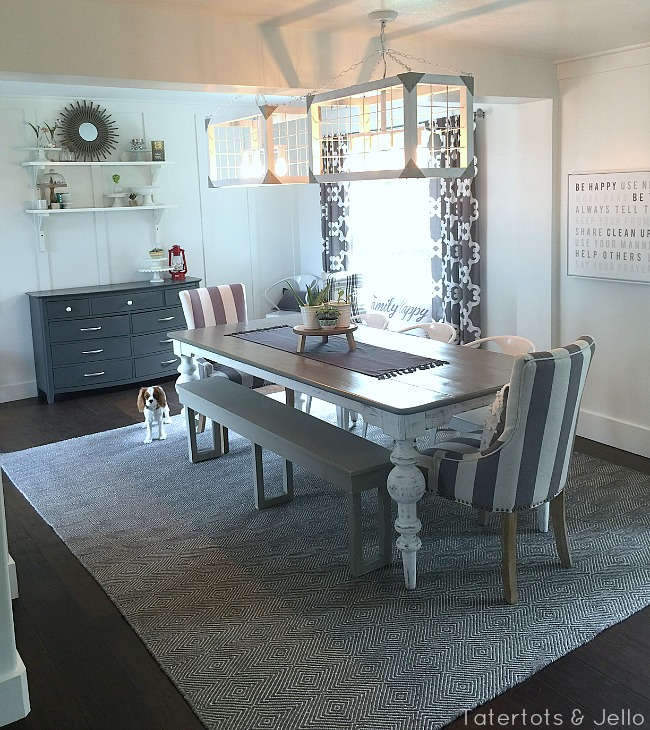
Merging New and Old Elements in a Historic Cottage Remodel
One of the most challenging projects in the remodel was making the transition from the old home to the new remodel. I added a family room, four bedrooms and two more baths to the cottage, plus a new garage.
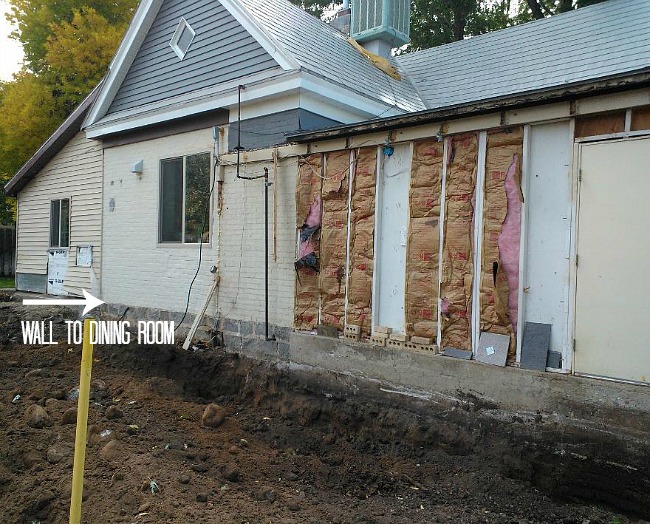
It was a BIG project! To join the two spaces of the home together, I created a dining room. One part of the dining room was old and the other part of new, joining together in a beam in the center of the room. You can see it in this picture.
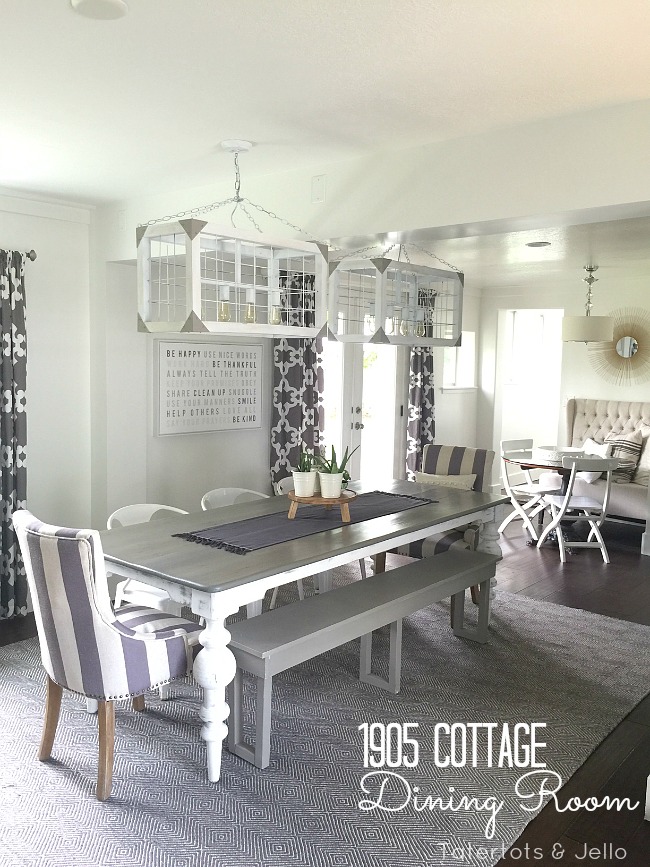
I put the dining room table in the center of the space and then hanging identical box chandeliers on either side of the beam. The effect took something that some might have considered a liability and really showcased it to create a centerpiece. I loved the way it turned out.
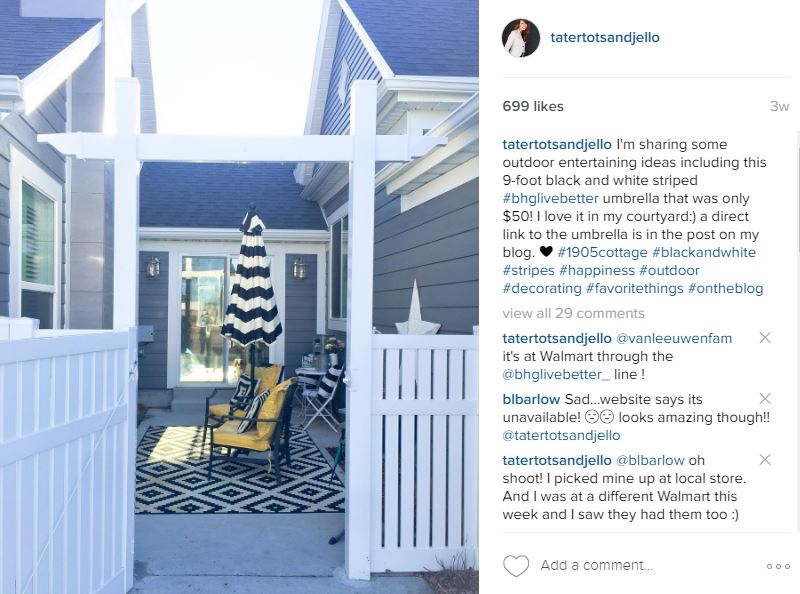
Adding New Outdoor Elements in a Historic Cottagee Remodel
We ended up putting french doors off of that room and created a little courtyard in between the old part of the home and the new addition. That way I didn’t lose the only window in the kitchen. We added a fireplace in the courtyard and I loved that I could look out of the window into the courtyard and see the fireplace there. On the other side of that outside fireplace was the fireplace inside the new family room!
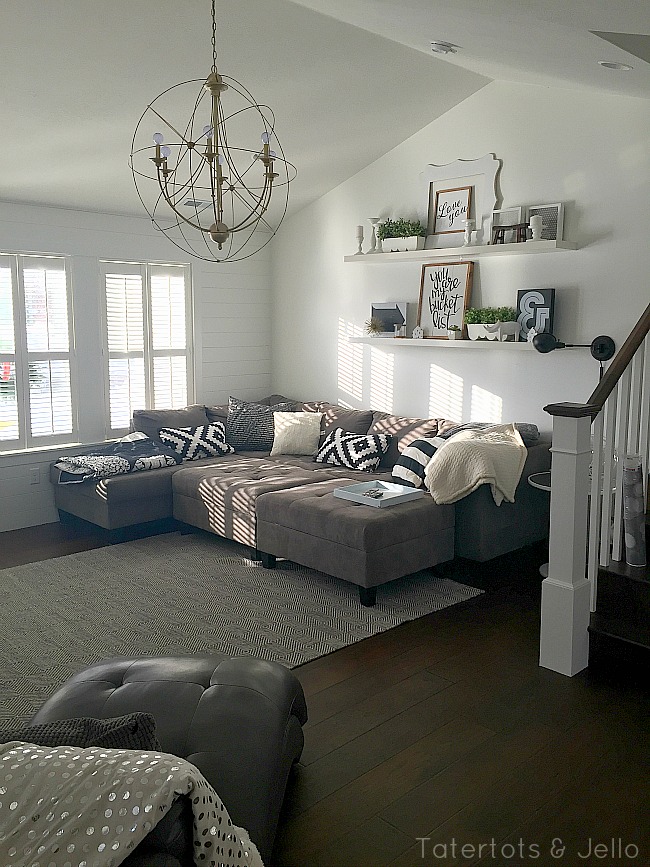
At the end of the remodel we built a new 2-car garage and over that space we put in a new master bedroom suite. It ran all the way across the garage and I had 6 skylights installed which added SO much light! That space was nice because it was private and kind of a space all by itself. I even put in a little work nook there where I could blog upstairs.
Creating New Spaces that Reflect the Age of the Cottage
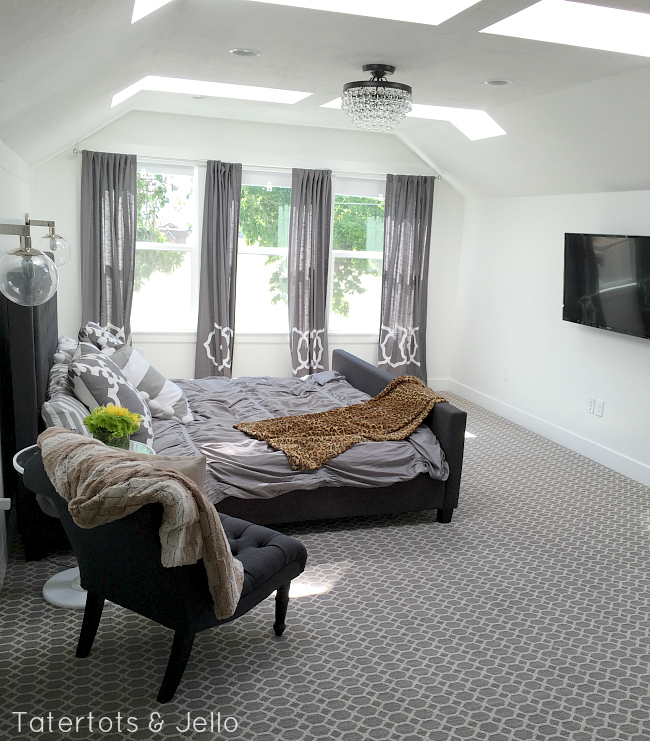
The bathroom had two skylights, a beautiful tub and a giant shower. I built in a bench into the shower and it was so nice. I am hoping to create something like this master bedroom and shower in the new home.
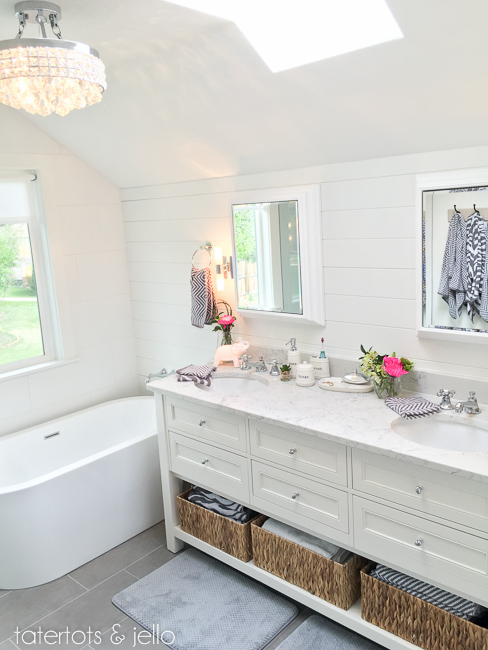
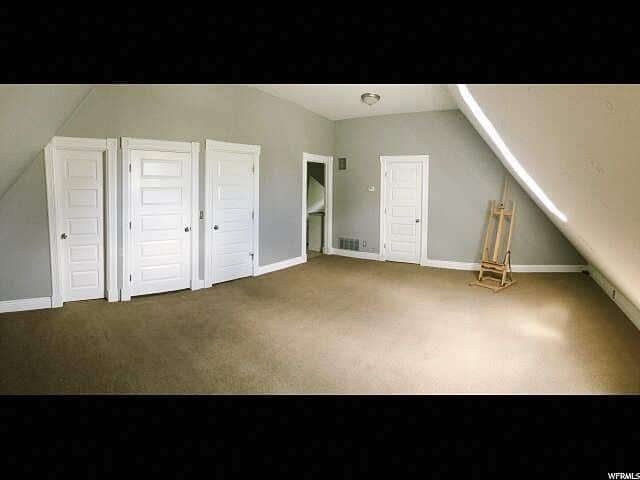
Take Advantage of All the Space in Your Historic Home
Our master bedroom in the #1891AvenuesCottage is in the attic! So the space is very similar to this space. There is a large bedroom and a large bathroom. I am hoping to reconfigure the bathroom to make more sense visually. I would love to install a big round tub in one corner of the bathroom.
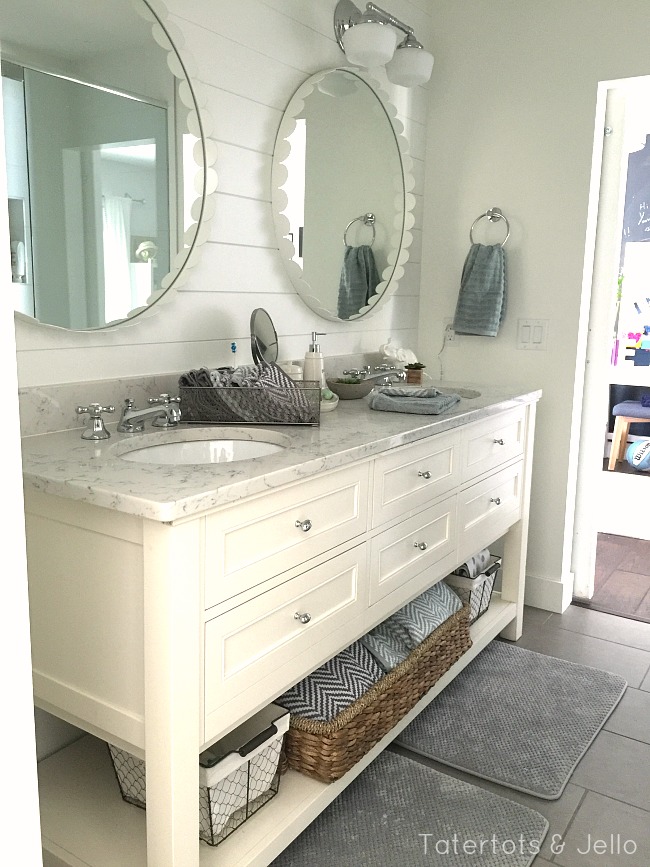
In the #1905Cottage I put a jack-and-Jill bathroom in between the two bedrooms with barn doors so that space was’t wasted with doors opening and shutting. Using the same vanity and counter tops in both the kids bathrooms provided continuity in a home and I am hoping to do the same in this new space too. I will be using subway tile again since this home is similar in age to the #1905Cottage. But I will be using a more modern grout and light fixtures to update the new space with a more modern feel.
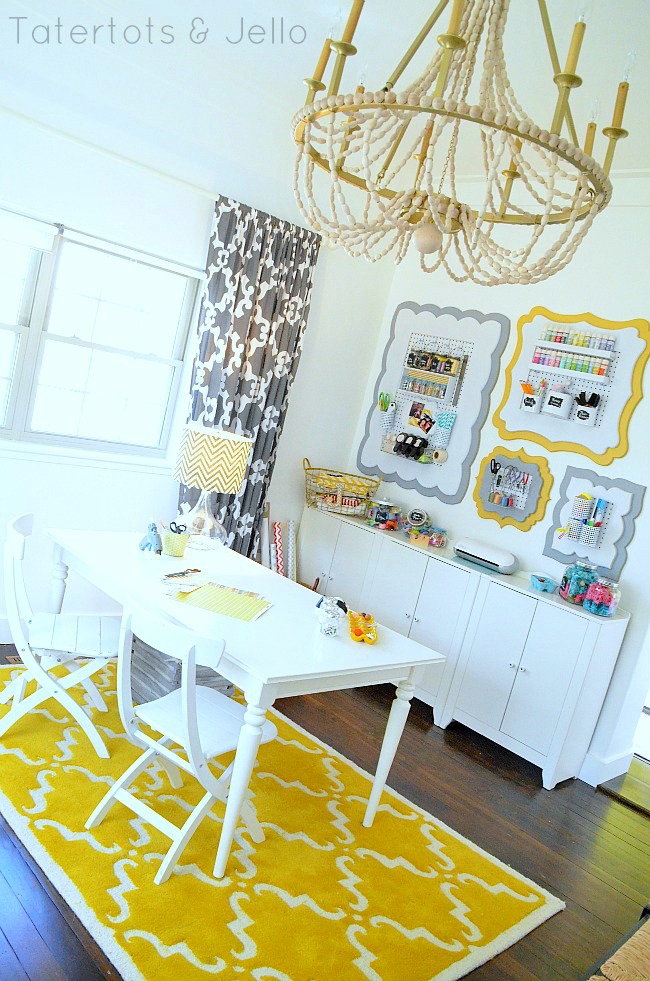
Transforming a Room into a Different Use Space
The #1905Cottage front room became my work space. I loved being able to look outside and see what was happening from the front of the home. I will be doing the same thing at our new #1891AvenuesCottage! The living room is going to be my office. There is a big window in the front and I can look down onto the tree-lined avenue and watch life go by!
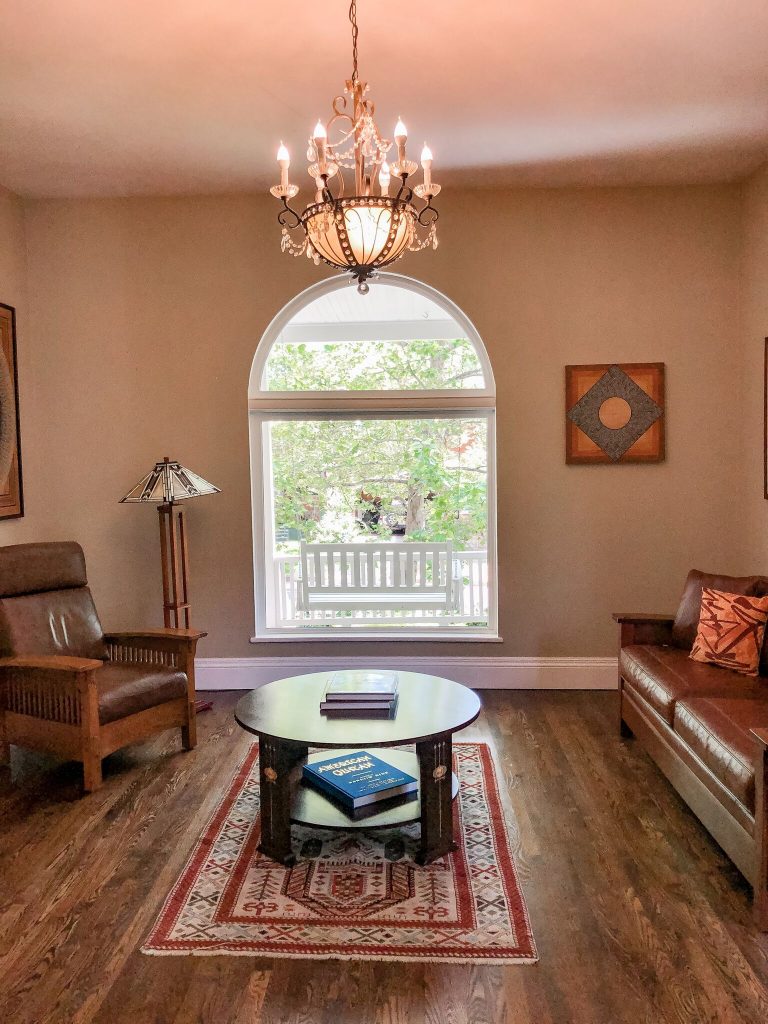
In the cottage I added a dutch door to the front of the home and I loved being able to open the top of the door and feel the breeze come through while I worked. I am hoping to add a dutch door to the new cottage too! I love the look and feel of dutch doors.
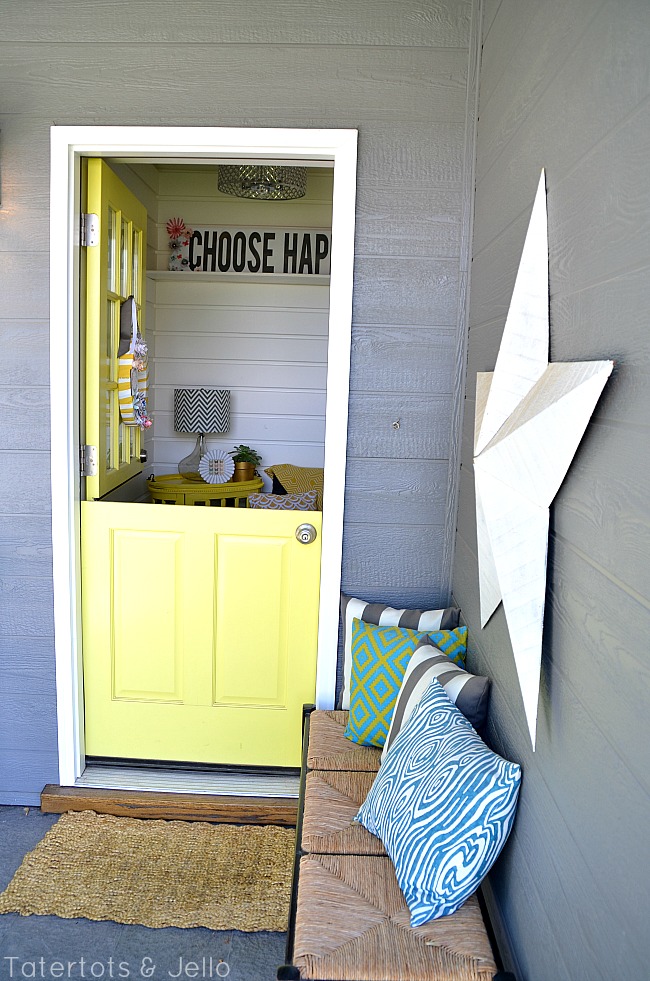
Choosing a New Door to a Historic Home
There is also a HUGE porch on this new cottage. I loved decorating our smaller porch on the first cottage and I am super excited to do that here too. At some point the original door was taken off the #1891AvenueCottage. I am hoping to find something similar to the inside door that still remains inside. There is a salvage yard downtown and I think I have a good chance of finding something that matches this inside door.
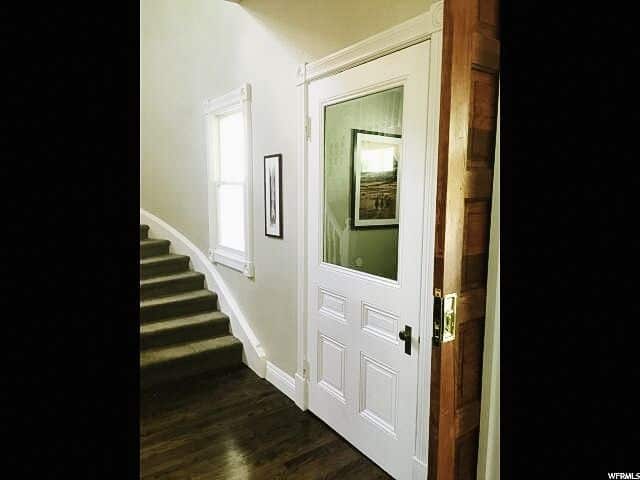
I also have an idea for the floor inside the front entry room that will pay tribute to the age of the home. I can’t wait to show you that soon! Another thing I love about the new home is that the main comes right to our door! There is a mail slot but also a little wood holder for the mail inside. It feels SO special!!
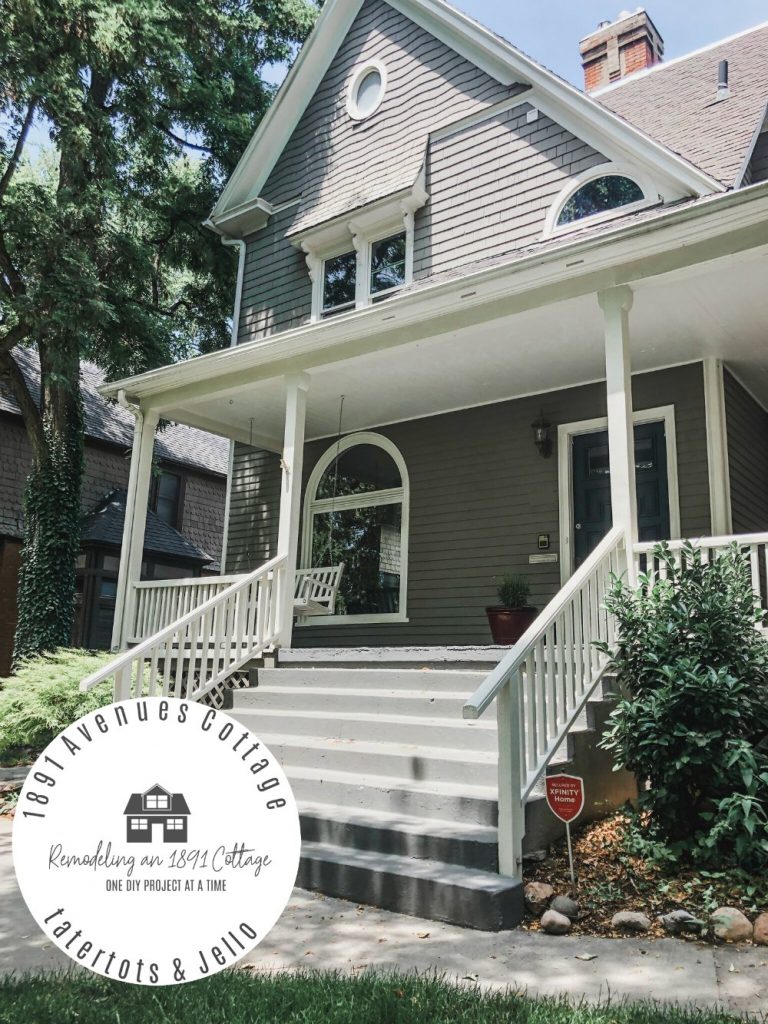
Honoring the History in Your Historic Home
Our new #1891AvenuesCottage has a special history. It was one of the first homes to be built in Salt Lake City’s historic Avenues neighborhood. The first Supreme Court Justice in Utah lived in the home and it’s on the national historic register! Over the years it was turned into apartments and then in 1990 restored back to a one-family home. I think that is when the original floors were taken out. I feel so lucky to work on this new project and restore this historic home to it’s glory with a modern twist!
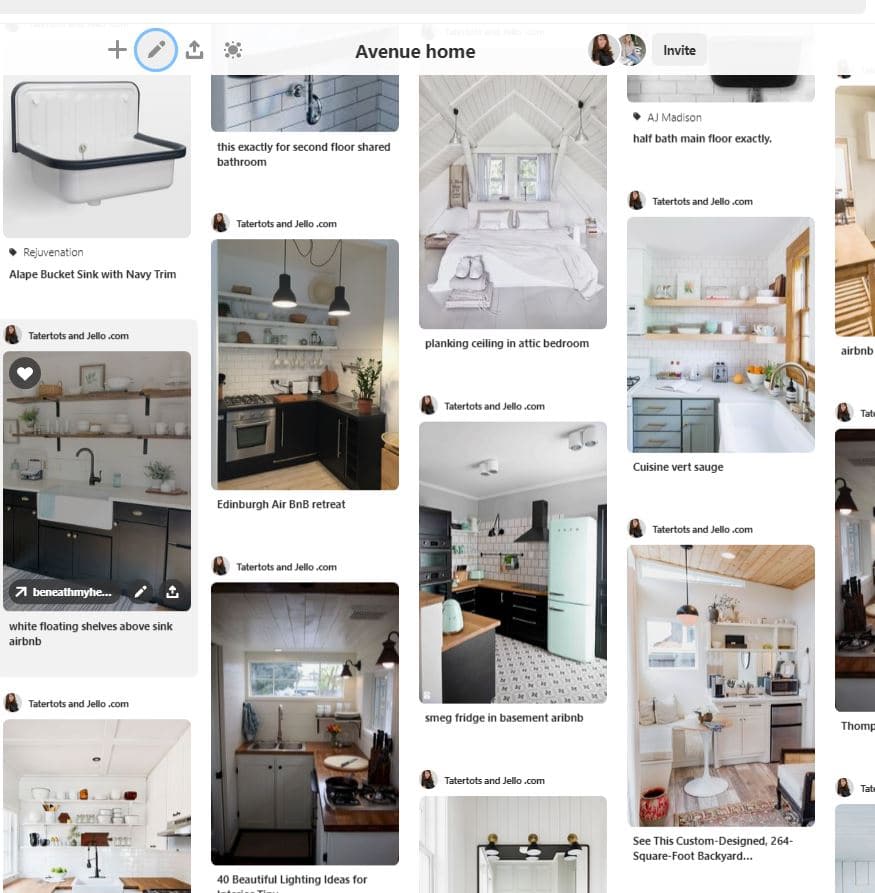
1891 Avenues Cottage Remodel Pinterest Board
I’d love to have you follow along with this new chapter at Tatertots and Jello! Give me your thoughts and opinions on what I should do with this remodel. We will be moving into the home in just days and I can’t wait to get started!! I have a 1891 Avenues Cottage pinterest board with ideas for the home if you want to follow along there!
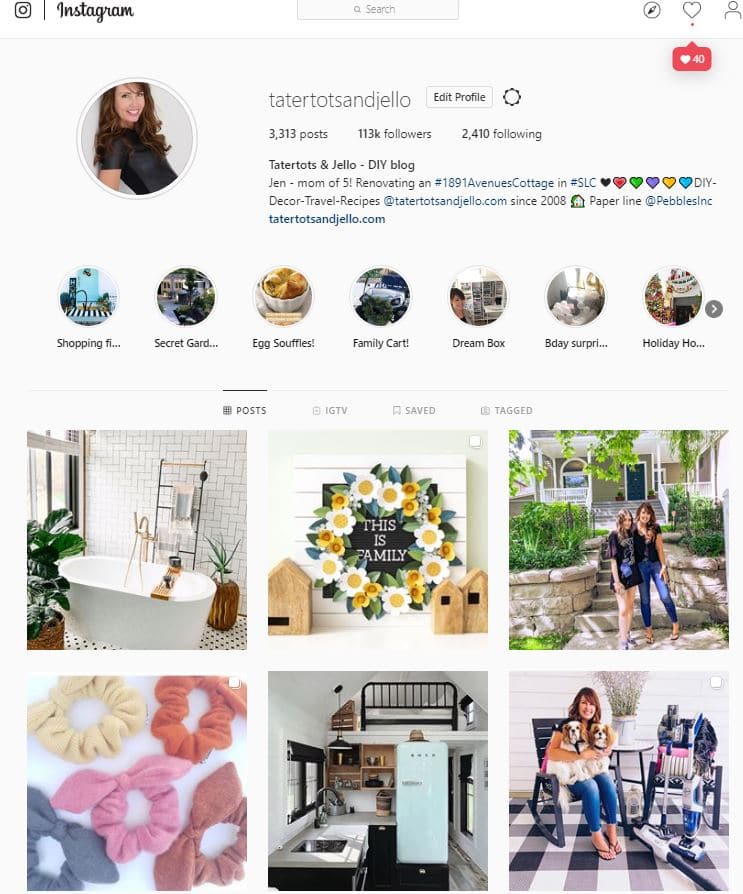
Tatertots and Jello on Instagram – all the behind-the-scenes DIY ideas!
And be sure to follow along on my @tatertotsandjello Instagram account. That is where I share behind-the-scenes glimpses of what is going on with the project in real time! I also have a BIG part of the home that is going to be so exciting and I can’t wait to share more about that!!
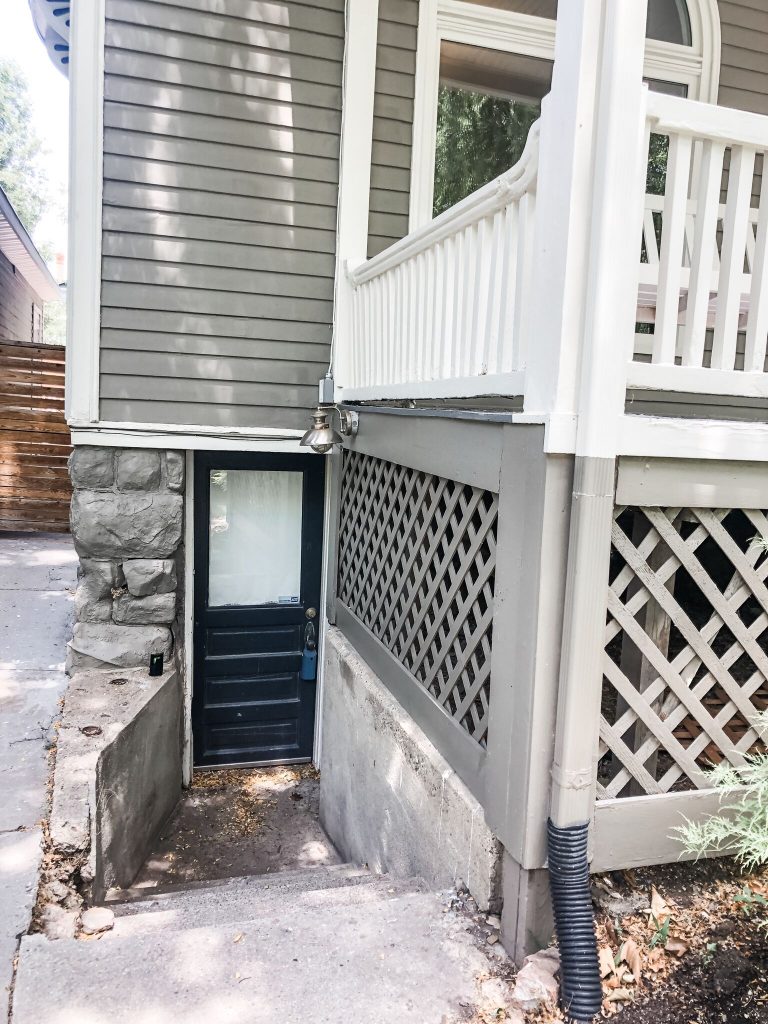
Love you all!
xoxo


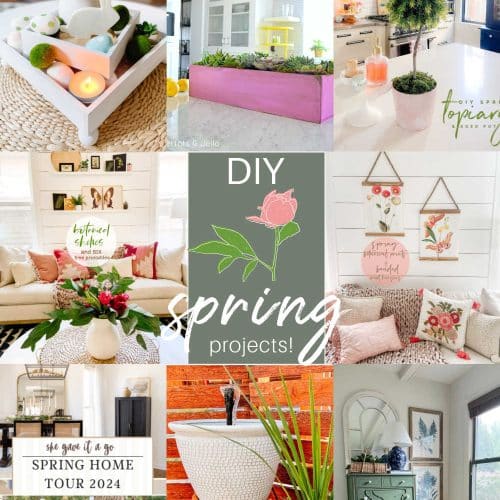
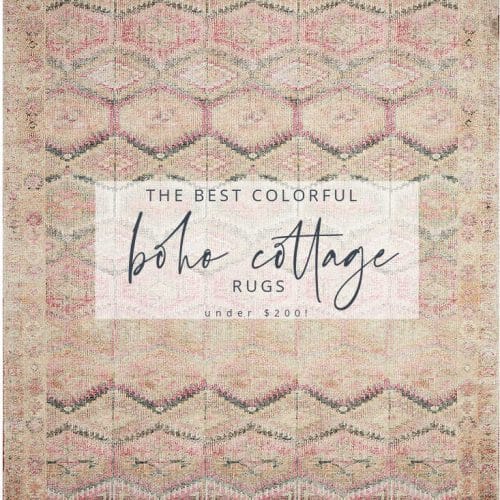
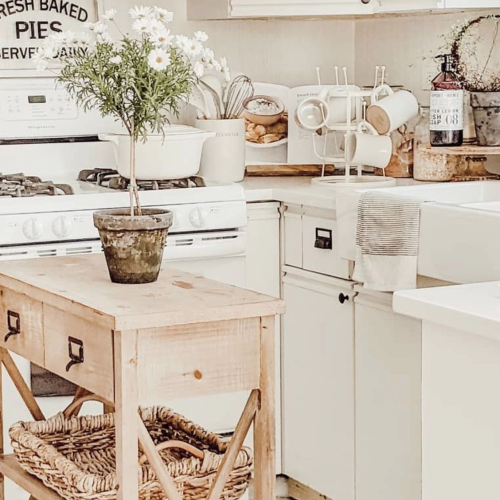




I need to follow on Pinterest and Instagram, as I”m only subscribed through this blog. I love redo’s and this was so warm and inviting..I’m so excited for your new journey. thanks so much for sharing.
YES! Come along. It’s going to be so fun!
xoxo
I totally remember you redoing that first cottage. The perfect details and thought you put into it were so awesome. I loved going back through it again. I follow you on Instagram and can’t wait to see all the lovely and perfect touches you do on your new cottage. Congratulations and good luck!
Hi Kim!!
Thank your for the sweet comment. We are so excited to work on this historic home.
xoxoxo
I am regular visitor, how are you everybody? This paragraph posted at this site is really nice.
It’s amazing! You totally nailed it!
Paige
http://thehappyflammily.com
Thanks Paige! We are super excited to work on this home!
xoxo