I am just in love with the 1905 Cottage I’m renovating.
While most of the major work is done — and there’s a lot to share with you — the biggest unfinished piece has been the kitchen.
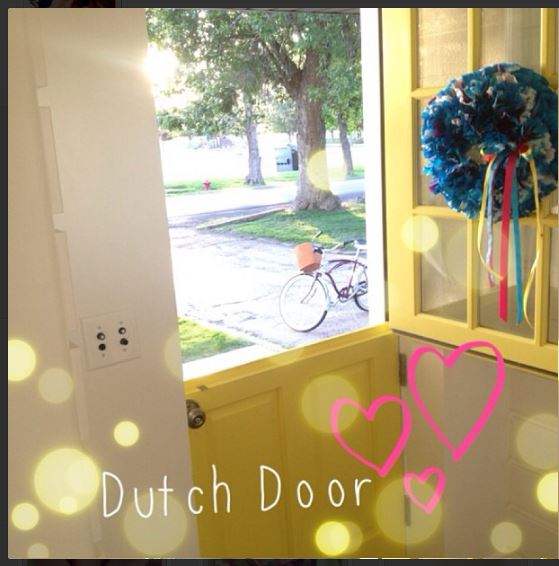
The people who had lived in this cottage before loved it and took good care of it. But it was time to update it.
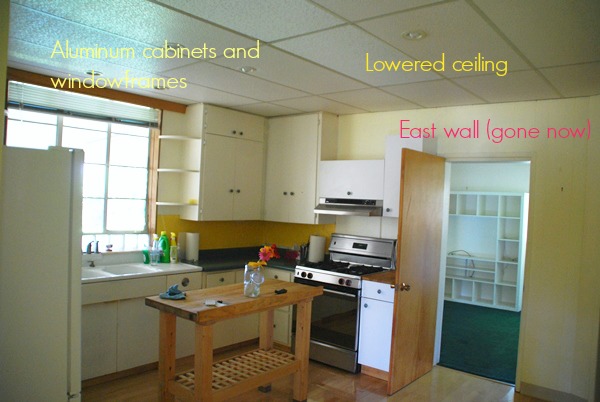
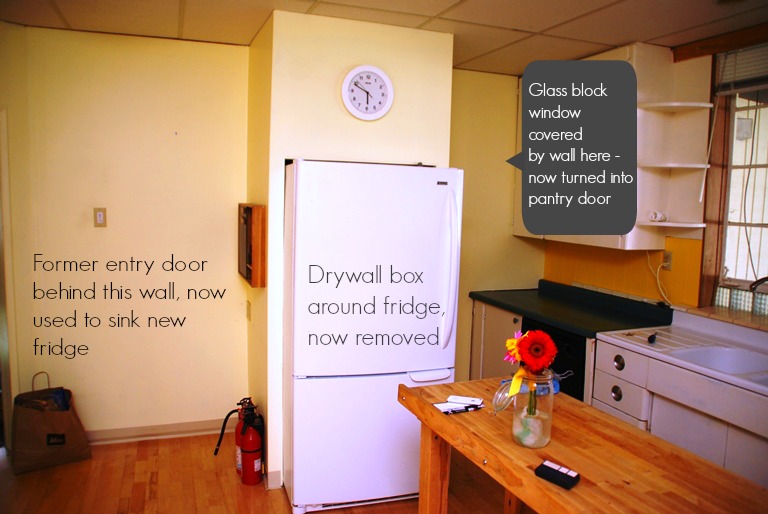
It wasn’t bad, but we knew there was something magical underneath. But we had to do some serious digging and rebuilding to get there.
Here’s what it looked like after we removed all of the walls and flooring:
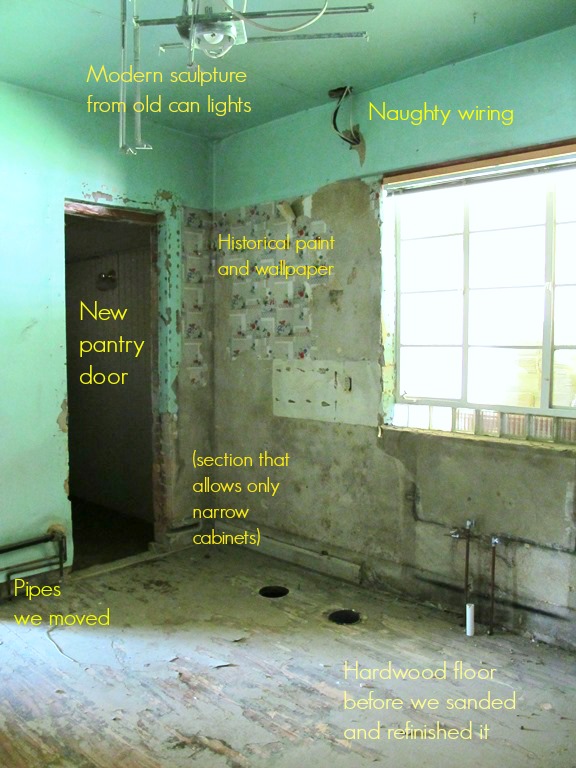
Compare that to the previous picture — there’s a door there now!
Of course, we finished the walls and refinished the floor when we did the rest of the house. I’ll talk more about how we rebuilt the inside another time.
(I love the floor. It’s all 15-foot, knotless pine boards — longer than anyone can find now. I don’t think they let trees grown for floors grow that tall anymore!) But even though the floor was done and the walls were done, and the house looked like a real house, we hadn’t finished much more in the kitchen. When we rewired the whole house we put wiring where we thought we’d need it, so there were random plugs all around the room too.
As you can tell, we had some design challenges in planning this room.
Picture this: the East wall is almost entirely open. It used to be an exterior wall, and when we tore off the old (thin) drywall in the old kitchen, we discovered an old exterior window!
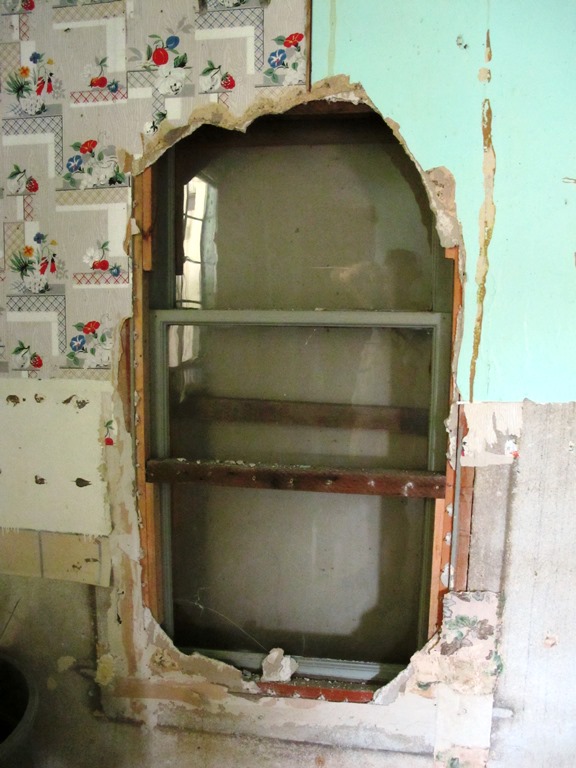
Of course it was single pane and unusable, but it made us think … why not take this whole wall out and open up the kitchen to the small family room behind? We consulted an engineer and our contractor and did just that, adding a header and a nice arch.
But back to my description: that meant there’s no counter space on the East wall because we removed it!
The South wall has two doorways and a cinderblock chimney — which, of course, we drywalled over. But that left no room for counters.
The West wall includes a place where we stole a bit of the thick wall and old entry closet to allow some more room for a fridge, and then a bit of space before the door we created to allow access to the laundry room.
The North wall is the only wall that is unbroken by doors, and it includes a large window in the center. And about four feet in the Northwest are right next to the pantry door — so I couldn’t put full-depth cabinets there.
See the picture of the kitchen above? There’s very little room for counters. So as we planned the room, we had to try a lot of different configurations to see how we could fit everything.
I think one of the best ways to get a handle on a project is to create an Inspiration Board.
I also created an inspiration board to guide me in my design choices.
I have a whole Pinterest board devoted to the 1905 Cottage and I printed off these pictures and taped them onto the kitchen to help visualize my options. You can find all of the original links to these pictures on the 1905 Cottage Pinterest Page.
(sources – Remodelista, Margot Austin, Decorology, BHG, Creed, Flea Market Trixie, House of Turquoise, The Inspired Room)
Cabinet planning
And in our planning we knew we had to start with the cabinets.
I knew I wanted to go with a very neutral palette. I wanted to modernize the house a bit — but in a classic way that respects its heritage and history.
We looked at buying IKEA cabinets, and prefab cabinets from Lowe’s and Home Depot. We finally decided to get some bids on custom cabinets — and that’s the way we decided to go. The custom cabinets were about 10-20% more than the IKEA cabinets — which we loved — but we could not get the IKEA cabinets to fit well in this hundred-year-old space, and then we would have had to put them together.
Because we had so little counter space — only about 10 total feet along the North wall — we decided to find an island that would work for us. We found a clearance marble kitchen island and put that in the center of the room as a work area. We’re going to be painting the island and adding a big shelf to better accomodate pots and pans and large baskets.
I’ll show you the cabinets when everything’s all done, but here’s a sneak peek:
(From my Instagram pic on installation day. )
Choosing and placing appliances
I’ll share the full pictures in a later post. Until then, imagine this: by the time we had to fit all of the appliances in what worked out to be only about 15-18 feet of deep cabinets.
You may have run into similar issues with a small space. Here’s what we learned: the way I sketched it a year ago is not how we ended up doing it. I expected to put the fridge on the East wall along with a stacked microwave and oven. The fridge is there (not least because we created an indented wall space for it), but we made space for the microwave and decided to move the oven.
The North wall will have the appliances in this order: dishwasher, sink/disposal, and oven with gas cooktop on top (not a range). We have to stick with a 30″ cooktop.
When we had the cabinets built, we chose specific appliances that fit in standard measurements … but turns out some of them still didn’t quite work out, so we have had to swap around some specific appliances. I’ll talk about why I chose what I chose later, but my guiding principle was this: the design should not look overly modern, but not super “retro,” either. I went with a classic stainless look, and for me, it’s important to strike a balance between quality, capability and price. The appliances I’ve ordered are a mix of IKEA and Bosch.
Smart color choices for small spaces
While the room is fairly large, the workspaces are amazingly small. Some of the principles I applied in this room are perfect for small spaces. For example, the walls, ceiling and cabinets are all white.
Using one color helped bring out textures in the decor and also make the colors I have used stand out more. The seeded glass I chose for the cabinets shows up better, and when I choose colored plates they will also be better showcased.
For example, I painted a thrifted chandelier bright yellow (like the door!) — and it stands out in the space.
(From my Instagram pic — yes, I hung it in one of the big pine trees to paint it)
(I was so excited I made a Vine video!)
More things we still have to do
I’m planning to cover the remaining North wall with a subway tile — I’m still deciding on the shape! It might be regular subway tile or possibly hexagon. (I used octagon tile on the bathroom floor and I love it.)
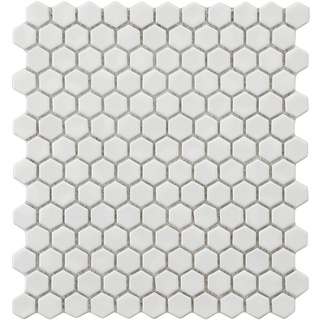
I had my husband wire the whole house for speakers — and the kitchen now has nice wall-mounted speakers. He has set it up so that I can play music or Pandora from my iPhone while I’m in the house. I still need to repaint the frames and grilles of the speakers to match the walls.
And while I have a couple of the appliances in place, I still have to figure out the counters and get the other appliances delivered … and installed!
Here are a few pictures of the space so far:
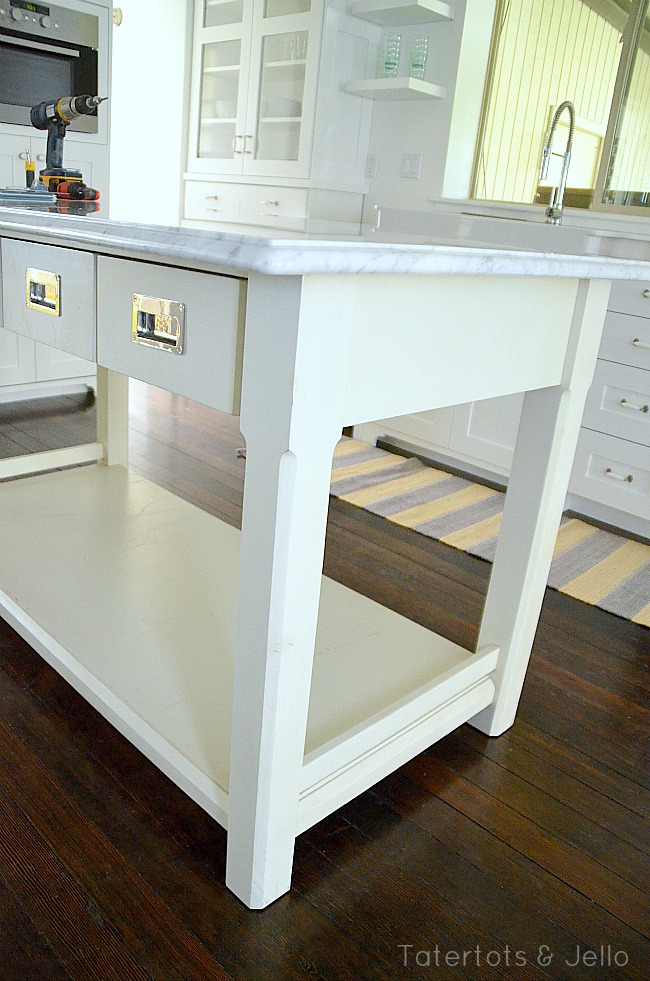
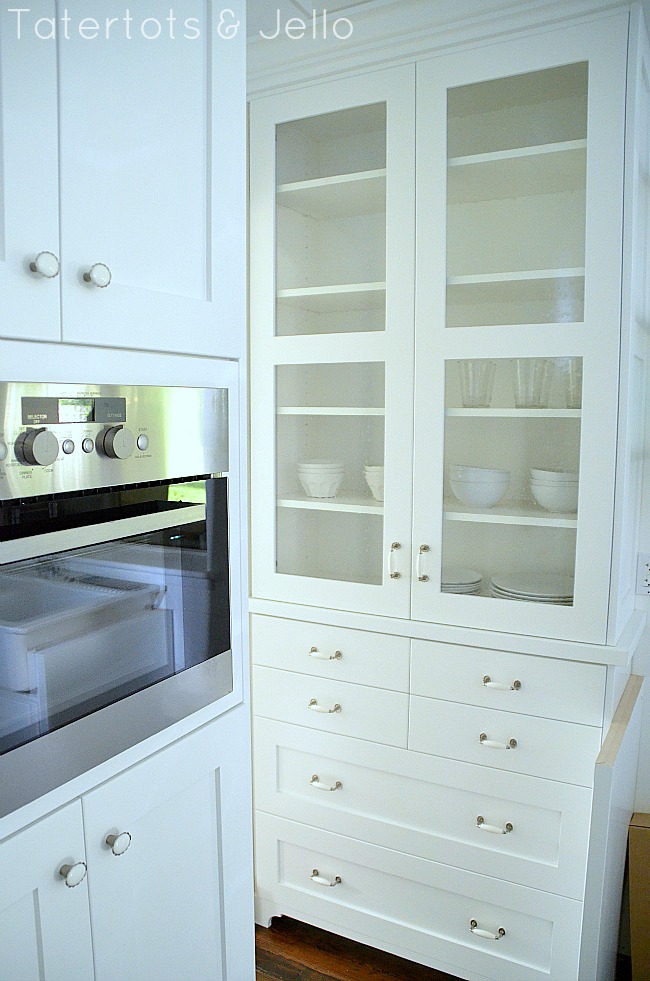
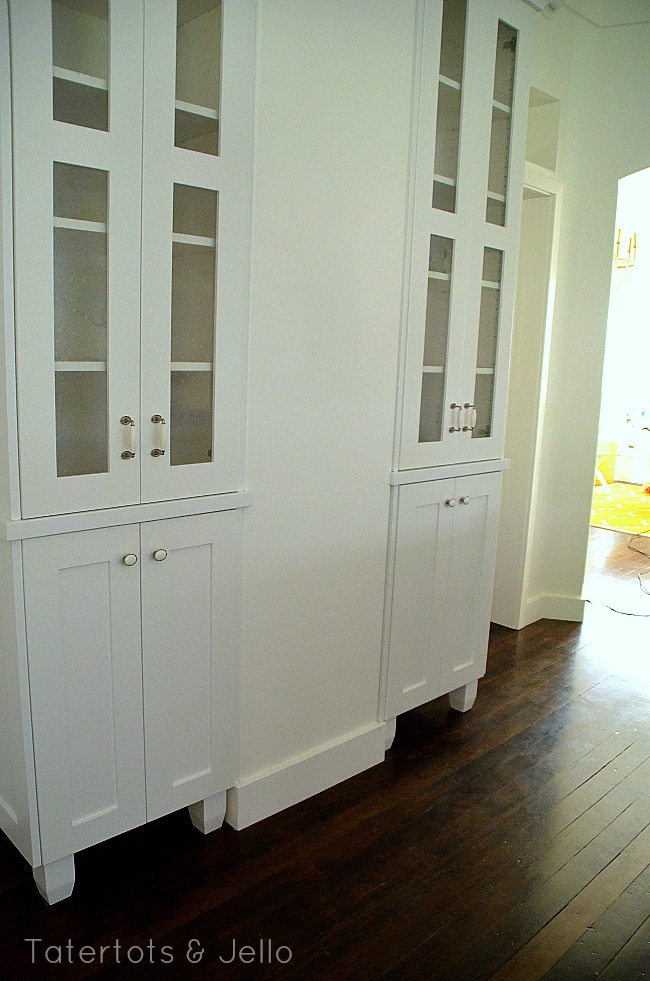
* * * * *
What are your great ideas for a kitchen remodel … in a small or awkward space?
xoxo

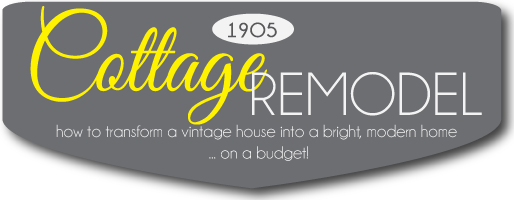
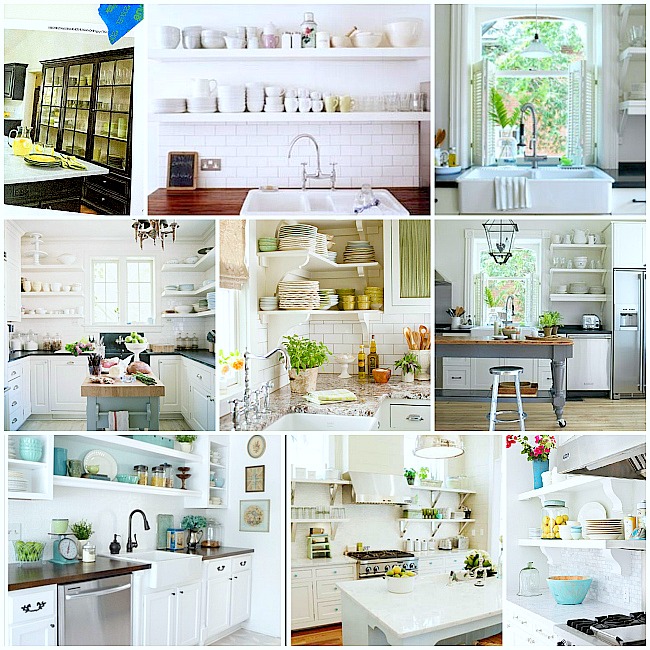
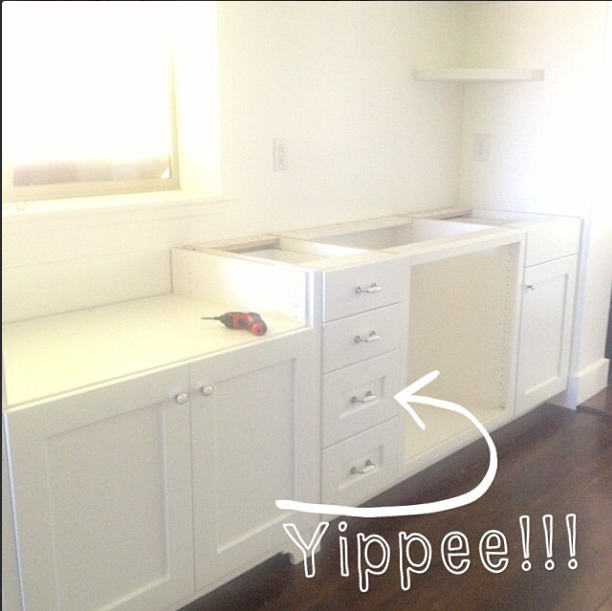
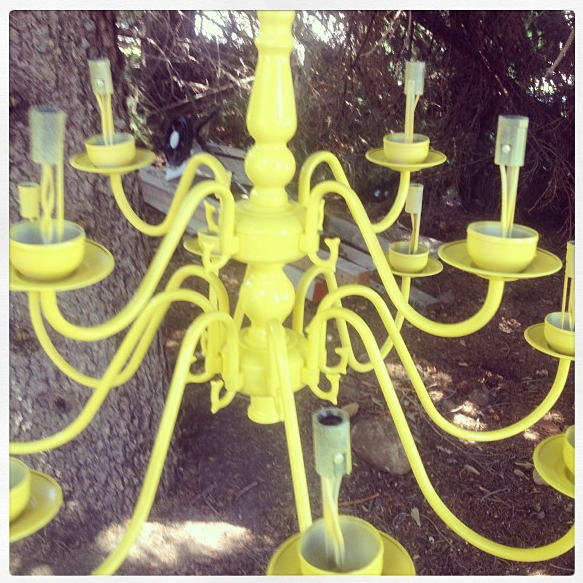
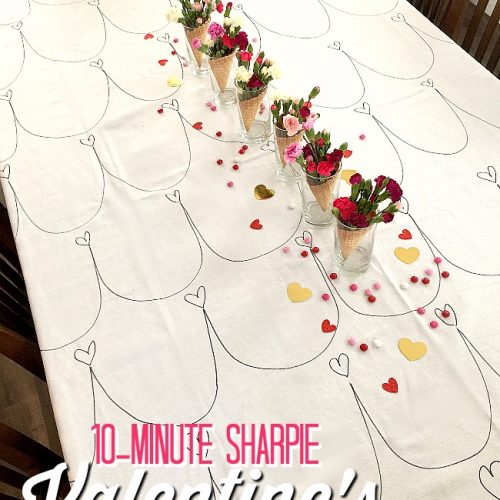
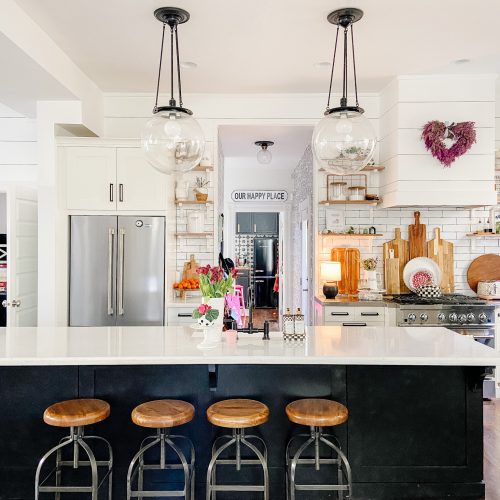
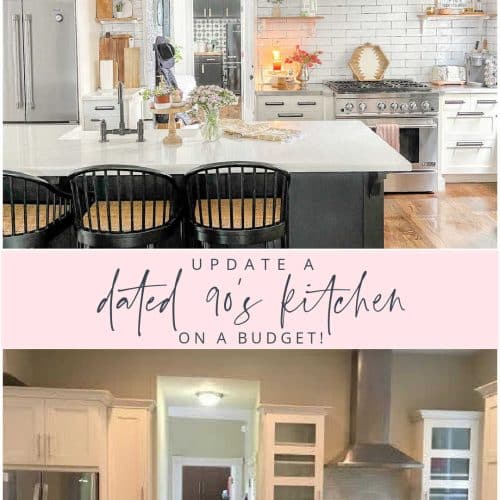




I was poking around last night on your site and came across this post. I love it! We just redid my dad’s kitchen, so I really felt like I could relate to everything you were saying. We outsourced all of the hard labor, and it’s a very big kitchen, so it’s not the same, but choosing colors, cabinets, finishes, appliances, etc. is something we’ve been doing for the last year. You did an AMAZING job, as always! I loooove seeing what you are doing with this cottage! I am dying to see it in person sometime! xoxo
I need to win a lot of money first. Secondly, I need to fix my floor that is falling in & being covered up by a rug. If I could achieve those two things in my kitchen first, it would be a miracle!
I’m still struggling with my small, awkward kitchen! Love that yellow, what paint is that please??
I’m so painting my kitchen door…
Love your blog!! (come help me with my kitchen!!!!!)
xox
Great remodel, Jen! You had a lot of work, but in the end it was worth it.
The next step would be to install a kitchen backsplash. I love white subway tiles. They look great in every kitchen. But, you can also break tradition by choosing a different color for the tiles.
A great product to help make installing tiles faster and easier is Bondera TileMatSet. It’s a tile adhesive that replaces messy, hard to use mastic. Also, it repels water and is mold resistant. http://www.bonderatilematset.com
Looking forward to your next remodeling projects.
Since you are short on counter space, what about a hanging pot rack above the island? You could store plates or serving pieces on the shelving under the island to free up more space.
I can’t wait to see the full reveal of your cottage!!!
Cindy
I know this is a month old, but I missed it before! Love all your ideas! You mentioned you needed to paint the speakers to match the wall. We bought a house with beige walls and 2 white speakers that really stand out and bug me. Could you tell me how I can paint them – I didn’t know that was possible on the main part of the speaker (with the holes). Thank you so much!! 🙂
Rachel S » The instructions in the speaker package say to remove the grille and ring (obviously) and paint them lightly so that you don’t clog up the holes in the grille. I haven’t gotten around to actually trying this yet … but that’s what the instructions say! Reply or message me if you want more opinions. I put Mr. Jennifer in charge of putting those speakers in so he may have more to say if you need him.
The remodel is looking fantastic so far! I can’t wait to see the finished project!
Hi Jen,
This is looking just wonderful – can’t wait to see more!
I like that you hung the chandelier in a tree to paint it!
Those stand alond cabinets with glass doors – they’re not custom made, are they? They look very IKEA to me.
I also appreciate how you speak so respectfully about the previous owners. Sometimes we get into the bad habit of trashing prior design choices, but you’re not falling into that trap!
Thanks for the update and the pictures! I am following your progress with interest. You and your husband have done a ton of work, and it looks fabulous! Thanks for the reminder to be flexible. I think that applies to many areas of our lives, not just remodels, don’t you?
Great web site you’ve got here.. It’s hard to find quality
writing like yours these days. I really appreciate individuals like
you! Take care!!
Wow! Y’all have done SO much already! The transformation is awesome so far, I can’t wait to see it totally finished!
Thanks Melissa!!
It has been such an amazing experience so far. It’s really been a family project and we’ve had such a great time working on it!
xoxo
Oh my Stars!! I can’t wait to see it!
Kim!!
I can’t wait for you to come out and visit!! Yes, I would LOVE to show you the cottage. We need to get together!!
xxoxo
Thank you so much for sharing this journey with us. I just love how you’ve respected the age of the home, while trying to make it work for today. The tall cabinets with the glass fronts are perfect! I just love it all.
Thanks Sharon!!
I really think the original owners would love what we have done with the home. I hope so anyway!! It’s been such a fun project!!
xoxo
Can’t wait to see the finished kitchen! We’re getting a new house built and I wanted painted cabinets but dh is a typical guy and really wants wood. I may paint the island when he’s not looking. lol
haha Gail!! Yes, paint it while he’s not looking!! How exciting that you are building a new home though!
xoxo
I love everything about this renovation! I can’t wait to see it in its entirety!
Hi Kat!!
Thanks so much!! I am so excited to finish the kitchen and see it all done too. It looks so different from what it did a year ago lol! It’s been so much fun!
xoxo
I think this kitchen is just gorgeous! You made such beautiful and smart choices. The floor to ceiling cabinets make me swoon.
Thanks Megan!!
I love those cabinets too!! We had so little space for cabinets that I wanted to put in some that were really pretty with the seeded glass. And we put feet on them because there was a heat return in the floor that we couldn’t move. And now I love those little feet so much!
xoxo
Oh it’s so charming!!! LOOOOOOVE the cabinet in the last shot, LOVE the dutch door (brings back memories of my grandmother’s house & that was one of the things I loved the most about it as a kid) love the floors & then that island- SWOONING!! Beautifully designed Jen!
Hi Gina!!
What fun memories you have of your grandmother’s door. That is so cool!! I just adore that dutch door. It’s so welcoming when it’s open.
Thanks for the sweet comment my friend!! I appreciate you stopping by so much!
xoxo
Absolutely stunning! Love the transformation so far! Great choice with the white on white, the space is so bright and inviting.
Hi Celia!!
Thanks so much!! THe space is so small that I really wanted to try and keep it looking as airy as I could. I really love the white walls and white cabinets. It really brightens up the room so much. I am so excited to finish it and see it all done!
xoxo
This is sooo great! Amazing progress! xo Kristin
Hi Kristin!!
Thanks so much!! It’s been so much fun and I have fallen in love with that little home. Thanks for stopping by!
xoxo
This is already an incredible transformation. Your kitchen will be stunning when complete. Can’t wait to see more! Blessings to you, Patti@OldThingsNew
Hi Patti!!
Thanks so much!1 I am so excited to see it all done too. It’s been such an amazing process. I just love seeing it come to life!
Thanks for stopping by!
xoxo
I can’t wait to see the finished kitchen because it’s gorgeous right now! Lo-ove the island (amazing find) and lo-ove the feet on the cabinets. Thanks for inspiring me for our future kitchen re-do.
Hi Susan!!
I was so excited to find that island. It was originally from Williams Sonoma and thousands of dollars. It had a few scratches on the top and we paid like 10% of what it was originally. It’s so pretty in person. And I love that I can move it out of the way if I ever need to open it up for classes or anything.
Thanks for stopping by and leaving a comment. It means so much to me.
xoxo
You never cease to amaze me! I am in love with this renovation and the entire series!! The white kitchen is stunning! A perfect blank canvas for decorating and changing as your mood changes. Can’t wait to see the whole thing in all of its splendor!
Hi Jill!
Yes, that’s what I was thinking. I wanted to stay true to the original time period but also bring in some modern elements. I think the white cabinets and white backspash will be such a pretty and neutral background. I can’t wait to finish it and see how it looks!
xoxo
I am so excited to see the big reveal! It looks like you’re doing amazing things in there! I’m so voting for the hex tile. I want that so bad in my bathroom.
Hi Anele!!
Me too!! I just love the hex tile. I think it has the feeling of subway tile but also a modern element. I think it will be so pretty in the space. Plus I think it will be easier to lay than subway tile because it comes in 12×12 sheets – yay!!
xoxoxo
I love the way your kitchen is coming along. I’d have to say that white cabinets are my favorite color for cabinets. They are so fresh and inviting! Looking forward to seeing the final after pictures!
Hi Julie!
I agree! We painted our cabinets when we redid our kitchen and it’s been two years and they look awesome. They have really lightened up the room so much. I love them.
Thanks for stopping by!!
xoxo
I loved reading this post about how you came up with everything. I can’t wait to hear and see more about the kitchen!
~Sarah
Hi Sarah!!
Thanks so much!! This home has been such an amazing experience to work on. It’s so much fun to see it coming to life. I am so excited to finish the kitchen and see it all done!
xoxox